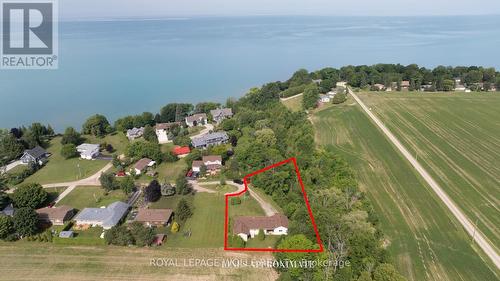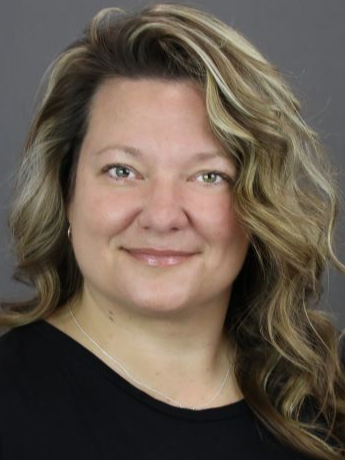



Kathleen Anne Clyson, Broker




Kathleen Anne Clyson, Broker

Phone: 519.574.1559

7 -
180
NORTHFIELD
DR
WEST
WATERLOO,
ON
N2L 0C7
| Neighbourhood: | Hay |
| Lot Frontage: | 82.8 Feet |
| Lot Depth: | 125.3 Feet |
| Lot Size: | 82.8 x 125.3 FT |
| No. of Parking Spaces: | 7 |
| Floor Space (approx): | 1100 - 1500 Square Feet |
| Water Body Type: | Lake Huron |
| Water Body Name: | Lake Huron |
| Bedrooms: | 3 |
| Bathrooms (Total): | 2 |
| Bathrooms (Partial): | 1 |
| Zoning: | RC1 |
| Amenities Nearby: | [] |
| Features: | Wooded area , Ravine |
| Ownership Type: | Freehold |
| Parking Type: | Detached garage , Garage |
| Property Type: | Single Family |
| Sewer: | Septic System |
| View Type: | Lake view , View of water |
| Amenities: | [] |
| Appliances: | [] , Dryer , Freezer , Stove , Washer , Refrigerator |
| Architectural Style: | Bungalow |
| Basement Development: | Unfinished |
| Basement Type: | Crawl space |
| Building Type: | House |
| Construction Style - Attachment: | Detached |
| Cooling Type: | Central air conditioning |
| Exterior Finish: | Vinyl siding |
| Foundation Type: | Poured Concrete |
| Heating Fuel: | Natural gas |
| Heating Type: | Forced air |