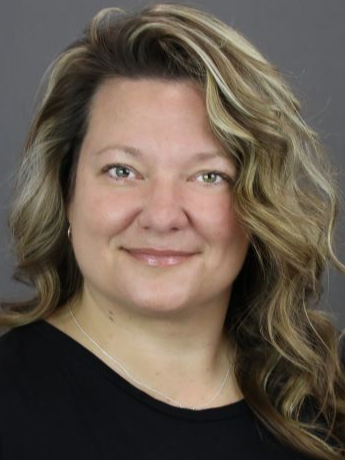



Indira Zukan, Real Estate Broker




Indira Zukan, Real Estate Broker

Phone: 519.574.1559

Phone: 519.747.2040
Fax:
519.747.2081
Cell: 519.574.1559

7 -
180
NORTHFIELD
DR
WEST
WATERLOO,
ON
N2L 0C7
| Building Style: | Apartment |
| No. of Parking Spaces: | 1 |
| Floor Space (approx): | 604 Square Feet |
| Built in: | 2023 |
| Bedrooms: | 1 |
| Bathrooms (Total): | 1+0 |
| Zoning: | R7 |
| Architectural Style: | 1 Storey/Apt |
| Association Amenities: | BBQs Permitted , Elevator(s) , Fitness Center , Party Room |
| Construction Materials: | Other |
| Cooling: | Central Air |
| Furnished: | Unfurnished |
| Heating: | Forced Air , Natural Gas |
| Interior Features: | Elevator |
| Driveway Parking: | Visitor Parking |
| Laundry Features: | In-Suite |
| Lot Features: | Public Transit , School Bus Route , Schools , Shopping Nearby |
| Security Features: | Smoke Detector , Carbon Monoxide Detector(s) , Security System |
| Sewer: | Sewer (Municipal) |
| Water Source: | Municipal |