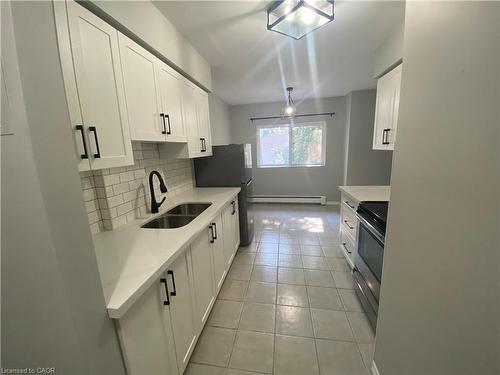



Paula Conrad, Real Estate Broker




Paula Conrad, Real Estate Broker

7 -
180
NORTHFIELD
DR
WEST
WATERLOO,
ON
N2L 0C7
| Building Style: | Apartment |
| Lot Frontage: | 150.00 Feet |
| Lot Depth: | 96 Feet |
| No. of Parking Spaces: | 1 |
| Floor Space (approx): | 630 Square Feet |
| Bedrooms: | 1 |
| Bathrooms (Total): | 1+0 |
| Zoning: | R2 |
| Architectural Style: | 1 Storey/Apt |
| Basement: | None |
| Construction Materials: | Brick |
| Cooling: | None |
| Furnished: | Unfurnished |
| Heating: | Natural Gas , Water Radiators |
| Interior Features: | Separate Hydro Meters |
| Driveway Parking: | Outside/Surface/Open |
| Laundry Features: | Coin Operated , Common Area , In Basement |
| Lot Features: | Urban , Irregular Lot , Highway Access , Park , Playground Nearby , Public Transit , Rec./Community Centre , Schools , Shopping Nearby |
| Roof: | Asphalt Shing |
| Sewer: | Sewer (Municipal) |
| Water Source: | Municipal |