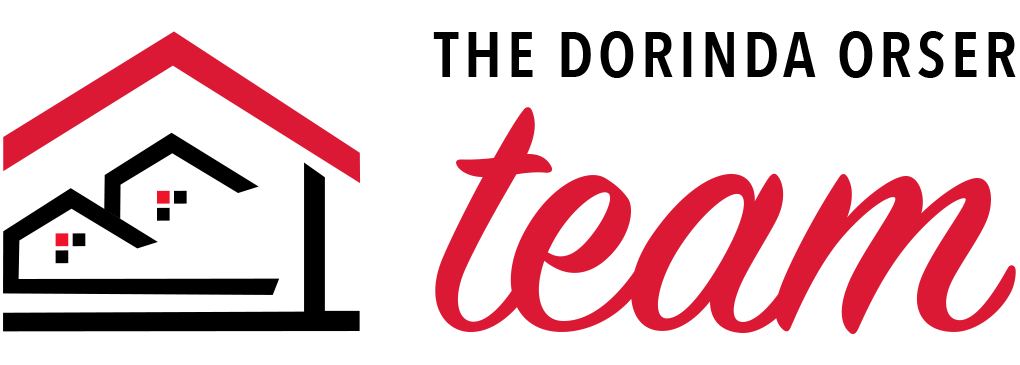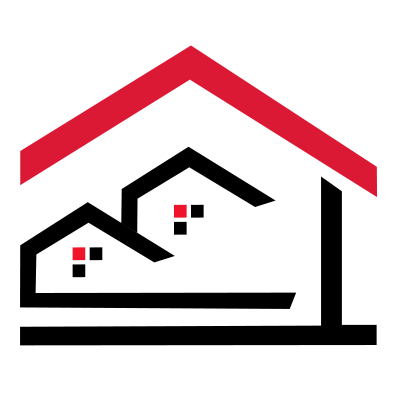Listings
All fields with an asterisk (*) are mandatory.
Invalid email address.
The security code entered does not match.

2 Beds
, 1 Baths
204 - 29 WEST AVENUE W , Kitchener Ontario
Listing # X12175044
Welcome to Chelsea Estates an ideal opportunity for first-time buyers, investors, or those looking to downsize without compromise. This well-maintained, carpet-free 2-bedroom, 1-bathroom unit offers comfortable, low-maintenance living in a secure and established building. Enjoy your own private balcony, perfect for quiet mornings or evening relaxation, plus the convenience of an exclusive-use underground parking spot. The functional layout makes it move-in ready, while the location makes it a smart long-term investment. Within walking distance of the downtown core, Victoria Park, transit, grocery stores, and everyday amenities, you'll love the walkability and lifestyle this property offers. Whether you're settling in, starting out, or building your portfolio Chelsea Estates delivers on value and location. (id:7525)

2 Beds
, 1+0 Baths
29 West Avenue, Kitchener ON
Listing # 40733737
Waterloo Region Association of REALTORS - Waterloo - Welcome to Chelsea Estates – an ideal opportunity for first-time buyers, investors, or those looking to downsize without compromise. This well-maintained, carpet-free 2-bedroom, 1-bathroom unit offers comfortable, low-maintenance living in a secure and established building. Enjoy your own private balcony, perfect for quiet mornings or evening relaxation, plus the convenience of an exclusive-use underground parking spot. The functional layout makes it move-in ready, while the location makes it a smart long-term investment. Within walking distance of the downtown core, Victoria Park, transit, grocery stores, and everyday amenities, you'll love the walkability and lifestyle this property offers. Whether you're settling in, starting out, or building your portfolio – Chelsea Estates delivers on value and location.
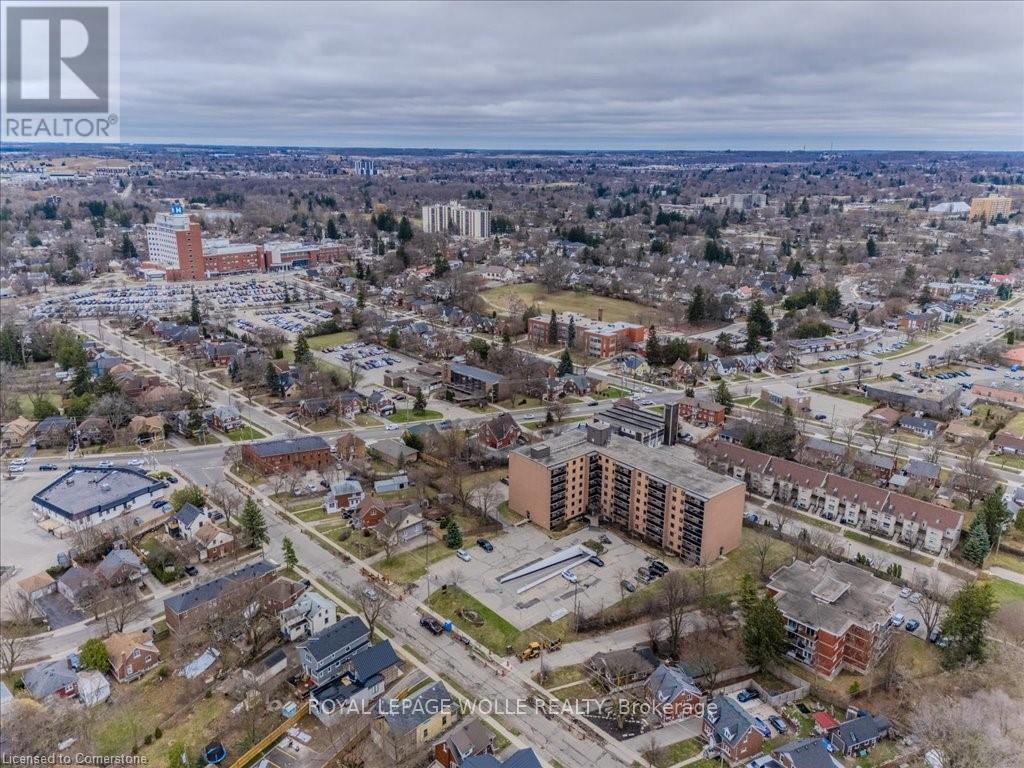
2 Beds
, 1 Baths
311 - 29 WEST AVENUE W , Kitchener Ontario
Listing # X12243139
Attention investors, downsizers and first time homebuyers. Why rent when you can buy? Affordable condominium in established area close to all amenities and steps from the transit route. Two bedroom, one bathroom. Large principal rooms and spacious balcony. Building features exercise room, modern laundry facilities, elevators and ample visitor parking. One parking spot with lots of availability to rent a second spot. (id:7525)
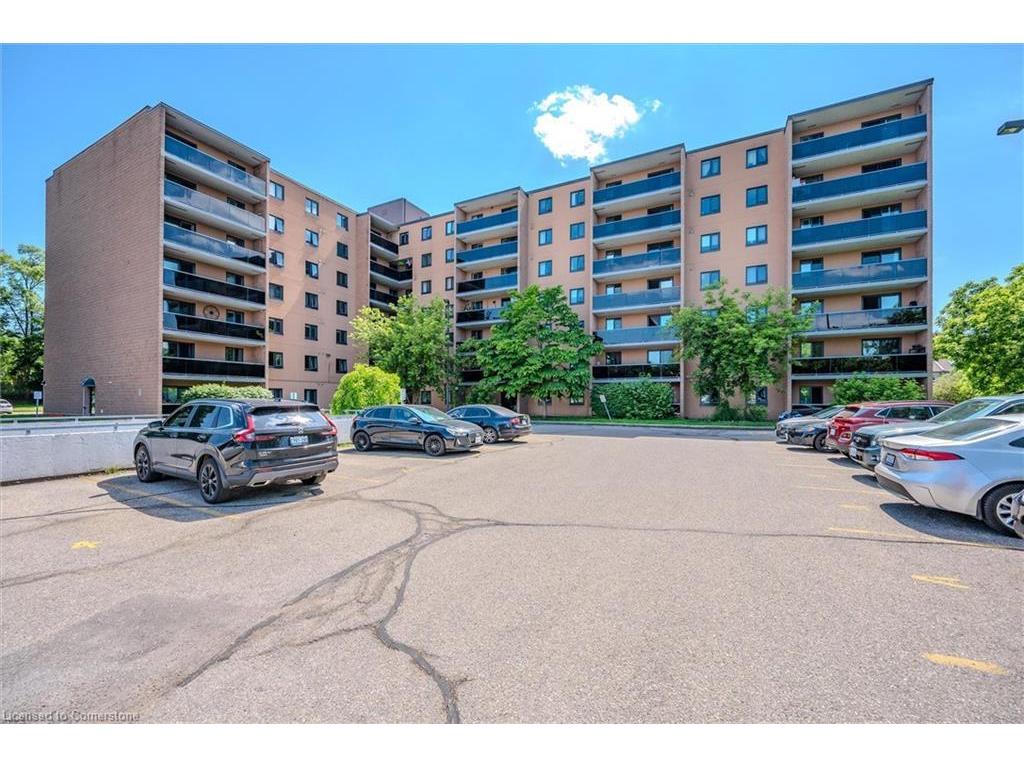
2 Beds
, 1+0 Baths
29 West Avenue, Kitchener ON
Listing # 40744075
Waterloo Region Association of REALTORS - Waterloo - Attention investors, downsizers and first time homebuyers. Why rent when you can buy? Affordable condominium in established area close to all amenities and steps from the transit route. Two bedroom, one bathroom. Large principal rooms and spacious balcony. Building features exercise room, modern laundry facilities, elevators and ample visitor parking. One parking spot with lots of availability to rent a second spot.

3 Beds
, 2 Baths
73034 CLAUDETTE DRIVE , Bluewater Ontario
Listing # X12210227
With summer just around the corner and the beach only a 5-minute walk away, this charming 3-bedroom, 1.5-bathroom bungalow is the perfect spot to enjoy the sunny season. Located next to a serene ravine, this well-maintained home has been lovingly cared for by its original owners since 1987. The spacious primary suite features a large walk-in closet, while the open-concept design between the kitchen and living room is ideal for hosting family and friends. Step outside to the breezeway, where youll find a private backyard perfect for outdoor relaxation. For those who love hobbies or need extra space, the oversized heated garage is ready for your projects. Situated on the north edge of St. Joseph, between Bayfield and Grand Bend, this home offers year-round living with easy access to local amenities like shopping, golfing, and a nearby winery all just minutes away. (id:7525)

3 Beds
, 1+1 Baths
73034 Claudette Drive, Bluewater ON
Listing # 40739014
Waterloo Region Association of REALTORS - Waterloo - With summer just around the corner and the beach only a 5-minute walk away, this charming 3-bedroom, 1.5-bathroom bungalow is the perfect spot to enjoy the sunny season. Located next to a serene ravine, this well-maintained home has been lovingly cared for by its original owners since 1987. The spacious primary suite features a large walk-in closet, while the open-concept design between the kitchen and living room is ideal for hosting family and friends. Step outside to the breezeway, where you’ll find a private backyard perfect for outdoor relaxation. For those who love hobbies or need extra space, the oversized heated garage is ready for your projects. Situated on the north edge of St. Joseph, between Bayfield and Grand Bend, this home offers year-round living with easy access to local amenities like shopping, golfing, and a nearby winery – all just minutes away.

3 Beds
, 2 Baths
31 DRIFTWOOD PLACE , Kitchener Ontario
Listing # X12175382
Tucked away on a quiet, child-friendly cul-de-sac in the heart of Forest Heights, this lovingly maintained home is the perfect place to put down roots. With 3 bright bedrooms and 1.5 baths, this move-in-ready charmer has all the space a growing family needs. The main floor invites you in with a beautifully updated kitchen perfect for weeknight dinners and holiday baking along with a cozy formal dining area for family gatherings. The comfortable living room opens onto a large, fully fenced yard, a safe haven for kids and pets to play freely, or for hosting weekend barbecues. Upstairs, youll find three generous bedrooms, each with plenty of natural light, and an updated 4-piece bathroom that makes busy mornings a little easier. The finished basement provides a versatile space for a playroom, family movie nights, or a home office, with lots of storage for all your gear. The 21-foot deep garage is ideal for extra storage or a handy workshop space, while the quiet, friendly neighborhood is within walking distance of excellent schools and beautiful parks perfect for family strolls or bike rides. With a new roof in 2024 and convenient access to nearby amenities and the expressway, this home blends comfort, practicality, and a sense of community a place where memories are made. (id:7525)

3 Beds
, 1+1 Baths
31 Driftwood Place, Kitchener ON
Listing # 40733781
Waterloo Region Association of REALTORS - Waterloo - Tucked away on a quiet, child-friendly cul-de-sac in the heart of Forest Heights, this lovingly maintained home is the perfect place to put down roots. With 3 bright bedrooms and 1.5 baths, this move-in-ready charmer has all the space a growing family needs. The main floor invites you in with a beautifully updated kitchen – perfect for weeknight dinners and holiday baking – along with a cozy formal dining area for family gatherings. The comfortable living room opens onto a large, fully fenced yard, a safe haven for kids and pets to play freely, or for hosting weekend barbecues. Upstairs, you’ll find three generous bedrooms, each with plenty of natural light, and an updated 4-piece bathroom that makes busy mornings a little easier. The finished basement provides a versatile space for a playroom, family movie nights, or a home office, with lots of storage for all your gear. The 21-foot deep garage is ideal for extra storage or a handy workshop space, while the quiet, friendly neighborhood is within walking distance of excellent schools and beautiful parks – perfect for family strolls or bike rides. With a new roof in 2024 and convenient access to nearby amenities and the expressway, this home blends comfort, practicality, and a sense of community – a place where memories are made.

3 Beds
, 2+0 Baths
180 David Street, Kitchener ON
Listing # 40742006
Waterloo Region Association of REALTORS - Waterloo - Nestled in the sought-after Victoria Park neighbourhood, this all-brick century home seamlessly blends timeless character with extensive modern updates. This lovingly maintained property boasts a fully renovated kitchen with new windows, a remodeled bathroom, and major mechanical upgrades - including a NEWER FURNACE and UPGRADED ELECTRICAL (200 amp service with 60 amp garage subpanel). Recently REBUILT DETACHED GARAGE (15'11" x 10'1") with newer insulated door, opener, and remotes, ensuring convenience and security. With three spacious bedrooms plus a finished attic (with brand new carpeting) — ideal as a home office, guest space, or playroom — there’s plenty of room for your family to grow. The partially finished BASEMENT WITH SEPARATE SIDE ENTRANCE, offers incredible potential for future development or an in-law suite. Step outside to discover convenient PARKING FOR 4 CARS in tandem and 2 new insulated exterior doors that enhance energy efficiency. You're just steps from the scenic Iron Horse Trail and a short walk to downtown shops, dining, and transit — all while enjoying the peace and community feel of a historic neighbourhood. Don’t miss your chance to own a piece of local history in one of the city’s most desirable areas, offering a perfect combination of charm, space, and modern convenience.

3 Beds
, 2 Baths
180 DAVID STREET , Kitchener Ontario
Listing # X12227775
Nestled in the sought-after Victoria Park neighbourhood, this all-brick century home seamlessly blends timeless character with extensive modern updates. This lovingly maintained property boasts a fully renovated kitchen with new windows, a remodeled bathroom, and major mechanical upgrades - including a NEWER FURNACE and UPGRADED ELECTRICAL (200 amp service with 60 amp garage subpanel). Recently REBUILT DETACHED GARAGE (15'11" x 10'1") with newer insulated door, opener, and remotes, ensuring convenience and security. With three spacious bedrooms plus a finished attic (with brand new carpeting) ideal as a home office, guest space, or playroom theres plenty of room for your family to grow. The partially finished BASEMENT WITH SEPARATE SIDE ENTRANCE, offers incredible potential for future development or an in-law suite. Step outside to discover convenient PARKING FOR 4 CARS in tandem and 2 new insulated exterior doors that enhance energy efficiency. You're just steps from the scenic Iron Horse Trail and a short walk to downtown shops, dining, and transit all while enjoying the peace and community feel of a historic neighbourhood. Dont miss your chance to own a piece of local history in one of the citys most desirable areas, offering a perfect combination of charm, space, and modern convenience. (id:7525)

39 Bannockburn Road, Kitchener ON
Listing # 40693860
Waterloo Region Association of REALTORS - Waterloo - Set on 0.52 of an acre, this exclusive Caryndale location is being offered for the first time for sale. Absolutely stunning lot has no rear neighbours, or neighours to one side. Existing 1224 square foot bungalow was custom built in 1984, with 4 bedrooms on the main floor and finished basement. Build your dream home here, or add on to the existing home! Located close to great schools and only minutes from the 401!

4 Beds
, 2+0 Baths
39 Bannockburn Road, Kitchener ON
Listing # 40687496
Waterloo Region Association of REALTORS - Waterloo - Set on 0.52 of an acre, this exclusive Caryndale location is being offered for the first time for sale. Custom built in 1984, this home is the epitomy of country living in the City. This absolutely stunning lot has no rear neighbours, or neighbours to one side. Smartly laid out bungalow features 4 bedrooms on the main floor, an updated bathroom with walk in shower and enormous eat in kitchen with ample cupboard space and walkout to patio. Side entrance to the garage and finished basement with rec room, office space, hobby room and additional 3 pc. bathroom. Located close to great Schools and only minutes to the 401!
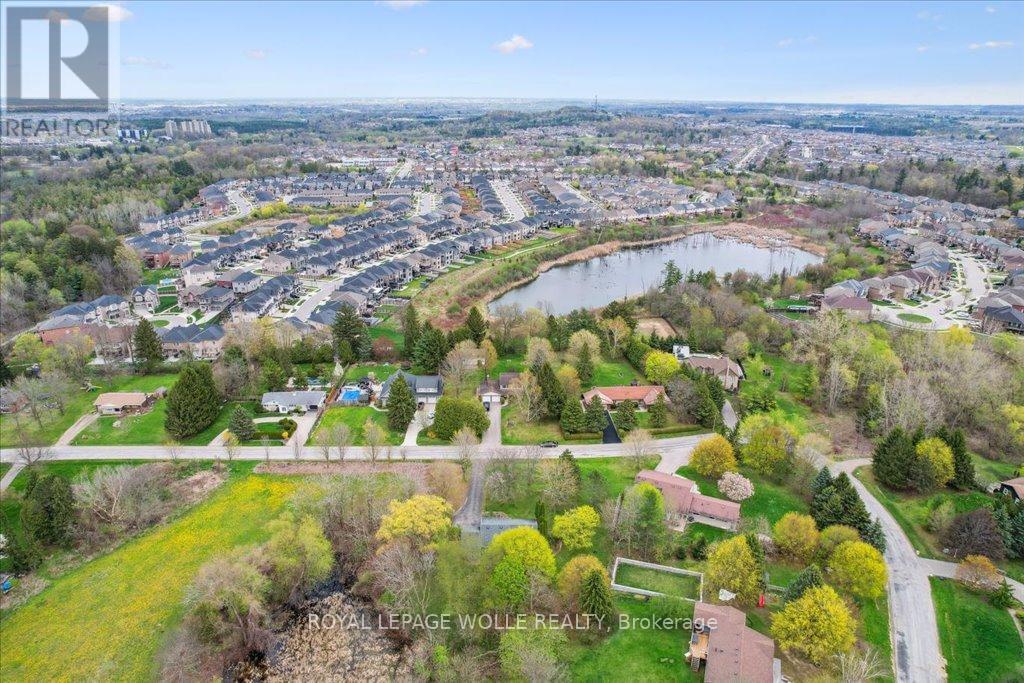
4 Beds
, 2 Baths
39 BANNOCKBURN ROAD , Kitchener Ontario
Listing # X11911975
Set on 0.52 of an acre, this exclusive Caryndale location is being offered for the first time for sale. Custom built in 1984, this home is the epitomy of country living in the City. This absolutely stunning lot has no rear neighbours, or neighbours to one side. Smartly laid out bungalow features 4 bedrooms on the main floor, an updated bathroom with walk in shower and enormous eat in kitchen with ample cupboard space and walkout to patio. Side entrance to the garage and finished basement with rec room, office space, hobby room and additional 3 pc. bathroom. Located close to great Schools and only minutes to the 401! (id:7525)
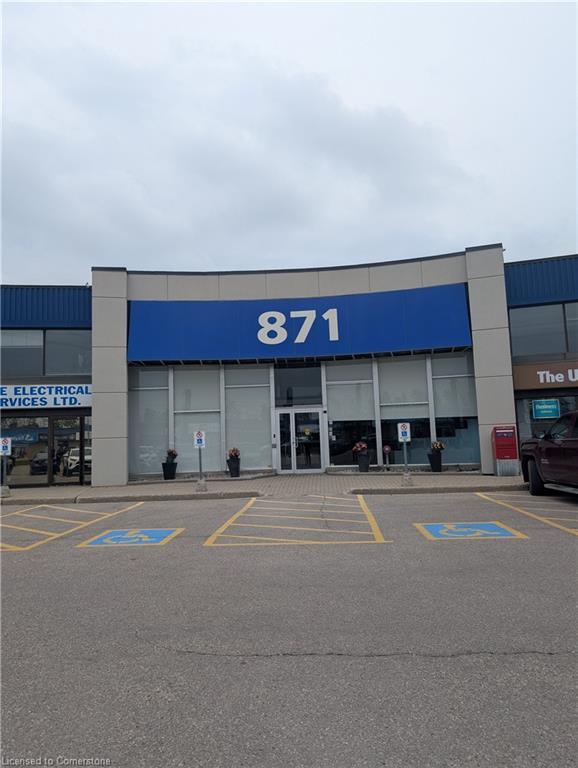
0 Beds
871 Victoria Street, Kitchener ON
Listing # 40738897
Waterloo Region Association of REALTORS - Waterloo - 2.5 YEAR SUB-LEASE AVAILABLE IN THIS POPULAR RETAIL/OFFICE COMPLEX ON VICDTORIA STREET NORTH. CLOSE TO ALL MAJOR ROUTES AND AMENITIES. PLENTY OF FREE PARKING, ELEVATOR, TMI OF 11.91 PER SQ FT INCLUDES HEAT AND HYDRO. MANY PRIVATE OFFICES, KITCHEN, AND BULLPEN AREA. VERY BRIGHT AND CLEAN SPACE.
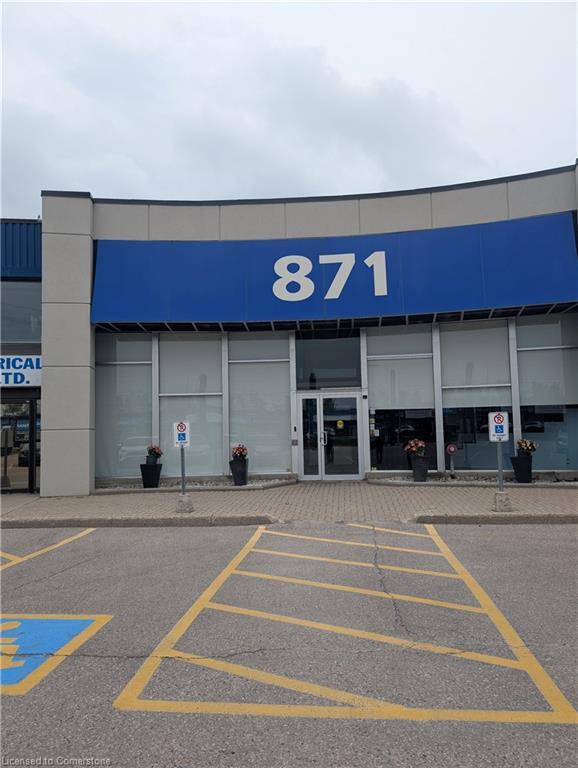
0 Beds
871 Victoria Street, Kitchener ON
Listing # 40738916
Waterloo Region Association of REALTORS - Waterloo - 2.5 YEAR SUB-LEASE IN THIS POPULAR RETAIL/OFFICE COMPLEX ON VICTORIA STREET NORTH. CLOSE TO ALL MAJOR ROUTES AND AMENITIES, PLENTY OF FREE PARKING, ELEVFATOR. TMI OF 11.92 PER SQ FT INCLUDES HEAT AND HYDRO. MANY PRIVATE SUITES, KITCHEN AREA, BULLPEN AREA AND VEERY BRIGHT AND CLEAN.
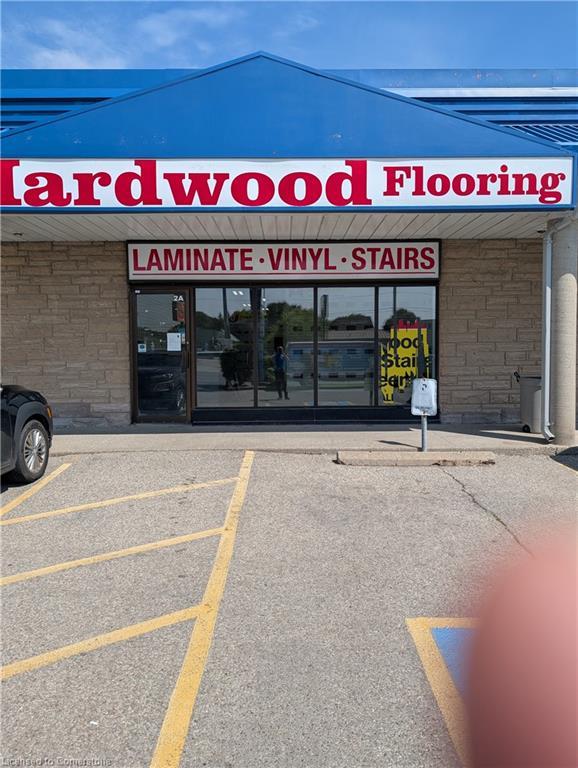
0 Beds
842 Victoria Street, Kitchener ON
Listing # 40741670
Waterloo Region Association of REALTORS - Waterloo - ATTRACTIVE SHOWROOM/RETAIL UNIT IN BUSY PLAZA IN HIGH TRAFFIC AREA, MIXED USE BUILDING. NICE BRIGHT UNIT WITH A ROLL-UP DOOR LEADING TO 6 DOCK LEVEL LOADING AREAS. M3 ZONING ALLOWS FOR MANY USES.

0 Beds
871 Victoria Street, Kitchener ON
Listing # 40688670
Waterloo Region Association of REALTORS - Waterloo - FIRST CLASS OFFICE SPACE IN THIS POPULAR OFFICE/RETAIL BUILDING ON VICTORIS ST., N-8536 SQ. FT. WHICH IS AN ENTIRE FLOOR. 5 PRIVATE OFFICES, PLUS OPEN SPACE, KITCHEN AREA, BOARD ROOM- DIRECT ACCESS FROM THE PARKING LOT. LOTS OF PARKING. COMMON AREA COSTS OF $11.50 INCLUDES HEAT, HYDRO AND TAXES. IN ONE TENANT LEASES THE ENTIRE SPACE, THEY COULD HAVE THE NAMING RIGHTS TO THE BUILDING. LANDLORD WOULD CERTAINLY ENTERTAIN DEMISING THE SPACE INTO SMALLER UNITS.

0 Beds
871 Victoria Street, Kitchener ON
Listing # 40688672
Waterloo Region Association of REALTORS - Waterloo - THIS UNIT IS THE WHOLE TOP FLOOR OF THIS POPULAR OFFICE/ RETAIL COMPLEX. 8536 SQ. F.T OF A-ONE OFFICE SPACE, WHICH CAN BE DEMISED INTO SMALLER UNITS. LARGE KITCHEN AND BOARD ROOM. 14 PRIVATE OFFICES PLUS OPEN SPACE, CLOSE TO ALL AMENITIES, PUBLIC TRANSIT, DINING ESTABLISHMENTS, AND EXPRESSWAY..IF ONE TENANT TAKES THE ENTIRE UNIT OR UNIT 100, THEY COULD HAVE NAMING RIGHTS FOR THE BUILDING! TMI OF $11.50 INCLUDES HEAT AND HYDRO AND TAXES.
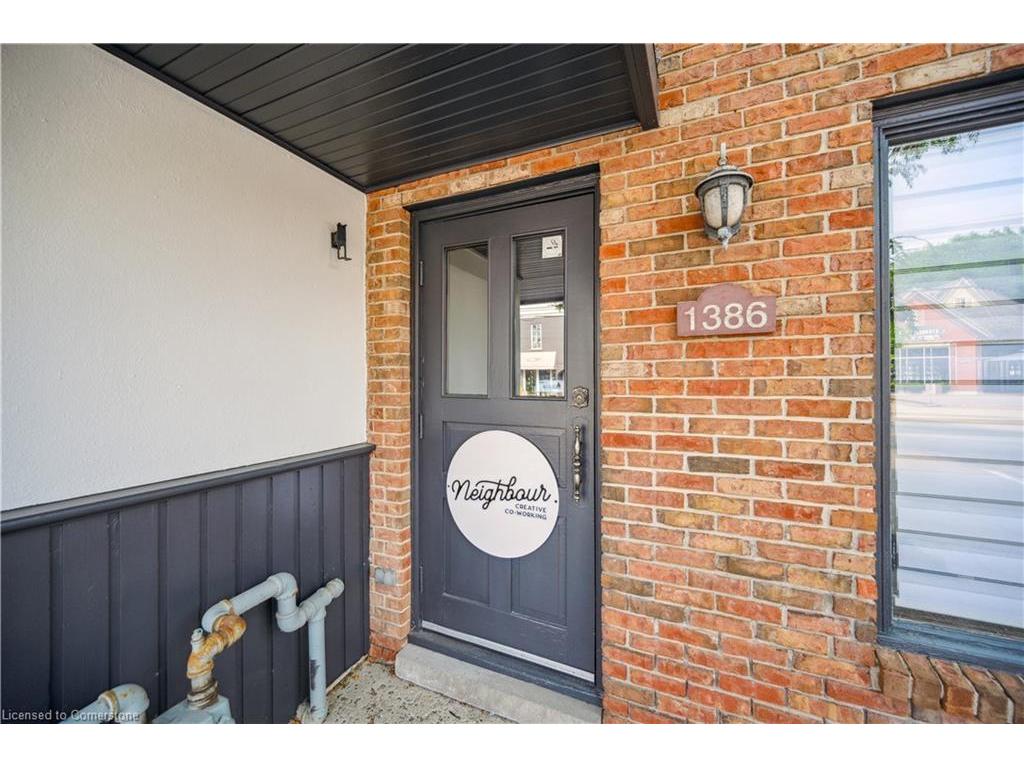
0 Beds
1386 King Street, St. Jacobs ON
Listing # 40739511
Waterloo Region Association of REALTORS - Waterloo - Introducing Neighbour Creative Co-Working, an energizing workspace nestled in the heart of the historic village of St. Jacobs. Whether you're a graphic designer craving inspiration, a remote worker tired of the kitchen table, or a creative entrepreneur building your dream, this could be your new home base.Every membership includes high-speed WiFi, coffee, espresso, drinks + healthy(ish) snacks, boardroom access for client meetings or team huddles, scanner & copier access (printing at cost), lounge + bar area to relax, recharge or connect (or host client events), event space for workshops, launches or networking nights, and 24/7 access – work whenever creativity hits.Whether you're launching something new, growing your brand, or simply craving an inspiring space to get things done, Neighbour Creative Co-Working is ready to welcome you in.Surrounded by artisan shops, fresh coffee, and that unmistakable St. Jacobs charm, Neighbour is more than just a place to work – it's a community built to fuel creativity, connection, and growth.

0 Beds
871 Victoria Street, Kitchener ON
Listing # 40703708
Waterloo Region Association of REALTORS - Waterloo - BRIGHT OFFICE SPACE IN THIS POPULAR OFFICE/RETAIL COMPLEX. KITCHEN AND BOARD ROOM AVAILABLE TO TENANTS AT NO CHARGE. LOTS OF PARKING, CLOSE TO ALL AMENITIES, FULLY ELEVATORED.

0 Beds
871 Victoria Street, Kitchener ON
Listing # 40703716
Waterloo Region Association of REALTORS - Waterloo - NICE, BARIGHT OFFICE SPACE ON VICTORIA ST., NORTH IN THIS POPULAR OFFICE/RETAIL COMPLEX. BOARDROOM AND KITCHEN AVAILABLE TO TENANTS AT NO EXTRA CHARGE- LOTS OF PARKING, ELEVATORED, CLOSE TO ALL AMENITIES AND MAJOR HIGHWAYS

1 Beds
, 1+0 Baths
326 Victoria Street, Kitchener ON
Listing # 40740035
Waterloo Region Association of REALTORS - Waterloo - Clean & Spacious 1-Bedroom Apartment – Great Location! This renovated lower-level unit is a comfortable and practical place to call home, located in a quiet, friendly neighborhood close to transit, shopping, walking trails, and more. Enjoy carpet-free living with easy-to-clean hardwood and ceramic flooring throughout. The kitchen offers lots of counter space, a breakfast island, and a dishwasher, and opens up to a bright, open living area. The large bedroom includes a walk-in closet, and the bathroom features a deep tub—great for relaxing after a long day. Rent: $1,395 + Utilities Pet-free and smoke-free unit Ideal for a single person or a quiet couple. Don't miss out on this stunning space!

1 Beds
, 1 Baths
B - 326 VICTORIA STREET S ,
Kitchener Ontario
Listing # X12215290
1 Beds
, 1 Baths
B - 326 VICTORIA STREET S , Kitchener Ontario
Listing # X12215290
Clean & Spacious 1-Bedroom Apartment - Great Location! This renovated lower-level unit is a comfortable and practical place to call home, located in a quiet, friendly neighborhood close to transit, shopping, walking trails, and more. Enjoy carpet-free living with easy-to-clean hardwood and ceramic flooring throughout. The kitchen offers lots of counter space, a breakfast island, and a dishwasher, and opens up to a bright, open living area. The large bedroom includes a walk-in closet, and the bathroom features a deep tub - great for relaxing after a long day. Rent: $1,395 + Utilities Pet-free and smoke-free unit Ideal for a single person or a quiet couple. Don't miss out on this stunning space! (id:7525)
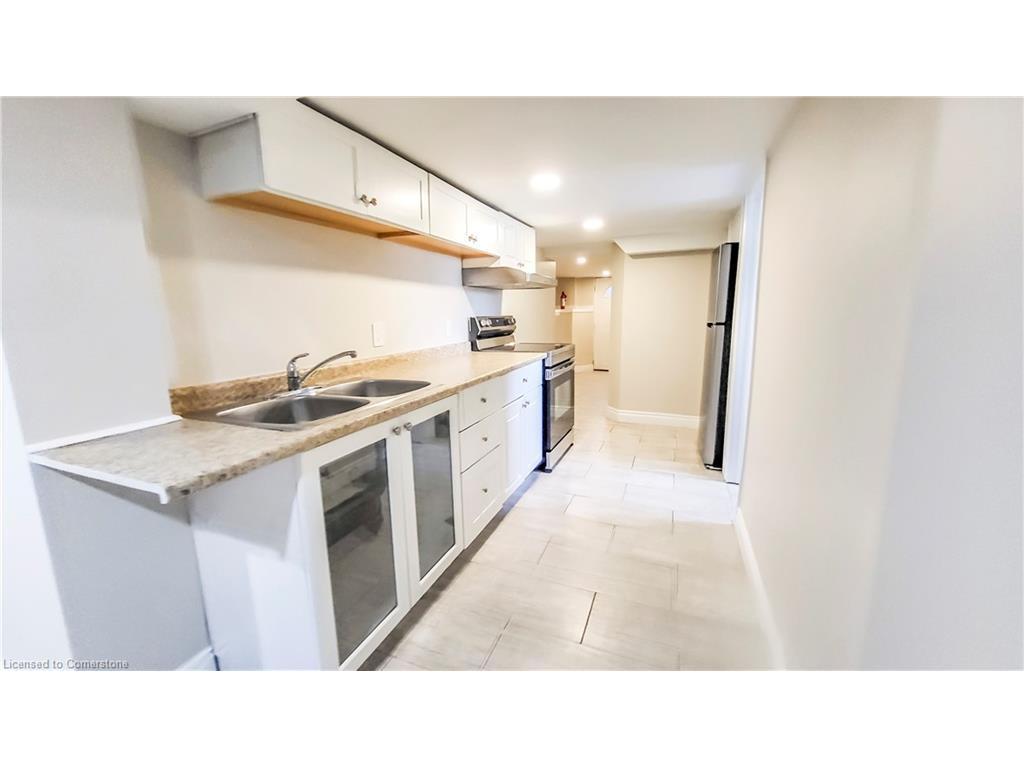
1 Beds
, 1+0 Baths
1546 King Street, Kitchener ON
Listing # 40739211
Waterloo Region Association of REALTORS - Waterloo - A ton of space! One bedroom, one bathroom unit located in across from Rockway Garden, close ot the expressway and easy access to public transportation. Carpet free, insuite laundry and heat, hydro, and water included. All for $1550/month! Dont' miss out on this opportunity to rent a clean and well maintained unit.
