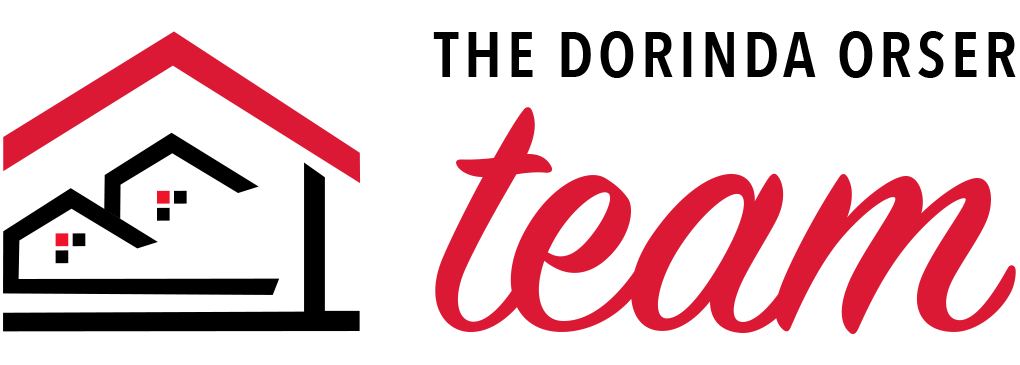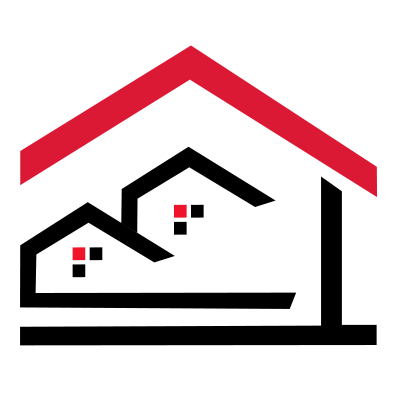Listings
All fields with an asterisk (*) are mandatory.
Invalid email address.
The security code entered does not match.

4 Beds
, 2+0 Baths
39 Bannockburn Road, Kitchener ON
Listing # 40687496
Pioneer Park/Doon/Wyldwoods - Kitchener West - Set on 0.52 of an acre, this exclusive Caryndale location is being offered for the first time for sale. Custom built in 1984, this home is the epitomy of country living in the City. This absolutely stunning lot has no rear neighbours, or neighbours to one side. Smartly laid out bungalow features 4 bedrooms on the main floor, an updated bathroom with walk in shower and enormous eat in kitchen with ample cupboard space and walkout to patio. Side entrance to the garage and finished basement with rec room, office space, hobby room and additional 3 pc. bathroom. Located close to great Schools and only minutes to the 401!
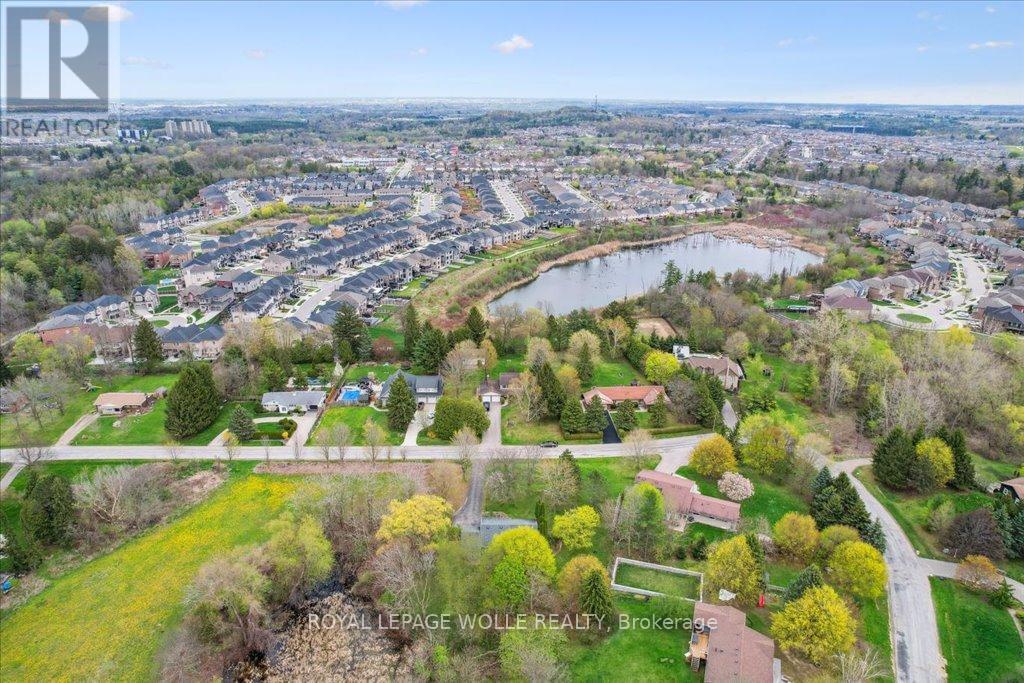
4 Beds
, 2 Baths
39 BANNOCKBURN ROAD , Kitchener Ontario
Listing # X11911975
Set on 0.52 of an acre, this exclusive Caryndale location is being offered for the first time for sale. Custom built in 1984, this home is the epitomy of country living in the City. This absolutely stunning lot has no rear neighbours, or neighbours to one side. Smartly laid out bungalow features 4 bedrooms on the main floor, an updated bathroom with walk in shower and enormous eat in kitchen with ample cupboard space and walkout to patio. Side entrance to the garage and finished basement with rec room, office space, hobby room and additional 3 pc. bathroom. Located close to great Schools and only minutes to the 401! (id:7525)
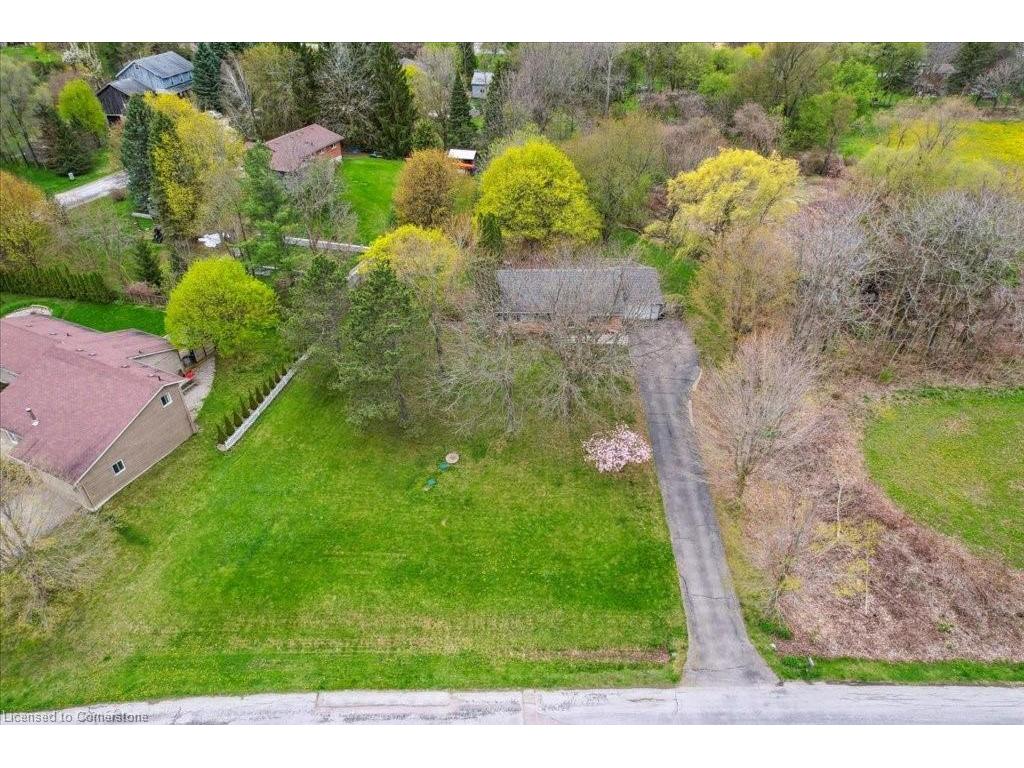
39 Bannockburn Road, Kitchener ON
Listing # 40693860
Pioneer Park/Doon/Wyldwoods - Kitchener West - Set on 0.52 of an acre, this exclusive Caryndale location is being offered for the first time for sale. Absolutely stunning lot has no rear neighbours, or neighours to one side. Existing 1224 square foot bungalow was custom built in 1984, with 4 bedrooms on the main floor and finished basement. Build your dream home here, or add on to the existing home! Located close to great schools and only minutes from the 401!
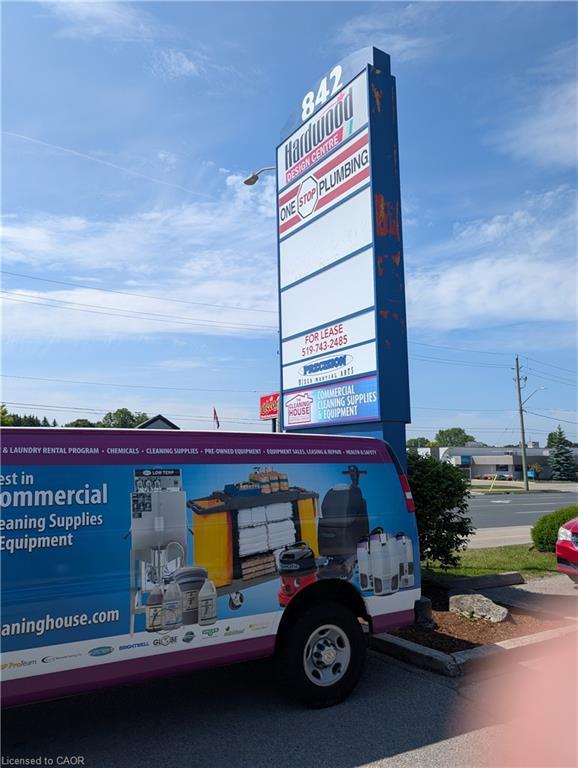
0 Beds
842 Victoria Street, Kitchener ON
Listing # 40777444
Heritage Park/Rosemount - Kitchener East - 5750 SQ. FT. OF HIGH EXPOSURE, SERVICE COMMERCIAL SPACE ON BUSY VICTORIA ST., NORTH. SUITED FOR A VARIETY OF USES INCLUDING SHOWROOM, RETAIL, WHOLESALING, ETC, GREAT ACCESS TO ALL MAJOR ARTERIES, AND AMENITIES. HIGH CEILINGS, OPEN CONCEPT. PYLON AND FASCIA SIGNAGE AVAILABLE. 6 SHARED TRUCK LEVEL LOADING DOORS.

0 Beds
325 Breithaupt Street, Kitchener ON
Listing # 40786369
Uptown Waterloo/North Ward - Waterloo East - Discover the perfect space to grow your Business in this 2,190 Sq. Ft. Main Floor unit (1A) located at 325 Breithaupt Street in Kitchener. Offering EMP-2 zoning, this versatile property accommodates a wide range of permitted uses including light industrial, small manufacturing, and other business uses such as contractor/trades operations, craftsperson workshop, printing/publishing, building/supply, and more — making it ideal for both established companies and growing enterprises. The unit features a functional layout suitable for a variety of business needs and on-site parking. The prime location provides excellent access to major routes, public transit, and area amenities, ensuring convenience and connectivity for your operations. Secure this flexible space in one of Kitchener’s thriving business corridors.

325 BREITHAUPT STREET , Waterloo Ontario
Listing # X12529082
Discover the perfect space to grow your Business in this 2,190 Sq. Ft. Main Floor unit (1A) located at 325 Breithaupt Street in Kitchener. Offering EMP-2 zoning, this versatile property accommodates a wide range of permitted uses including light industrial, small manufacturing, and other business uses such as contractor/trades operations, craftsperson workshop, printing/publishing, building/supply, and more - making it ideal for both established companies and growing enterprises. The unit features a functional layout suitable for a variety of business needs and on-site parking. The prime location provides excellent access to major routes, public transit, and area amenities, ensuring convenience and connectivity for your operations. Secure this flexible space in one of Kitchener's thriving business corridors. (id:7525)
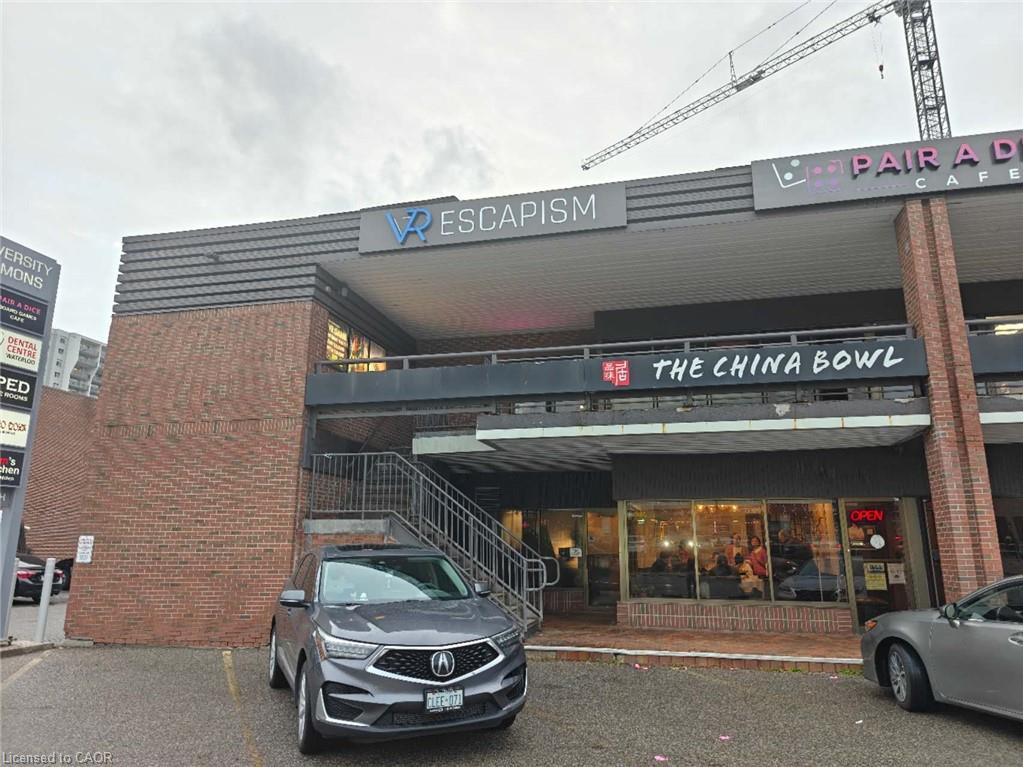
0 Beds
258 King Street, Waterloo ON
Listing # 40782157
Beechwood/University - Waterloo West - Excellent opportunity to take over a running VR entertainment business or sublease the 2nd-floor commercial/retail space at the highly visible corner of University Ave and King St N, Waterloo. This prime location offers on-site parking, excellent visibility, and steady customer traffic near Wilfrid Laurier University. Option to purchase the business, sublease, or take over the lease directly from the landlord — contact for details.

0 Beds
871 Victoria Street, Kitchener ON
Listing # 40770643
Downtown Kitchener/East Ward - Kitchener East - MAIN FLOOR OFFICE/RETAIL UNIT IN THIS POPULAR RETAIL/OFFICE COMPLEX GLASSED IN UNIT WITH 2 PRIVATE OFFICES, LARGE RECEPTION AREA, AND SMALL KITCHENETTE. LOTS OF PARKING AND CLOSE TO ALL AMENITIES.
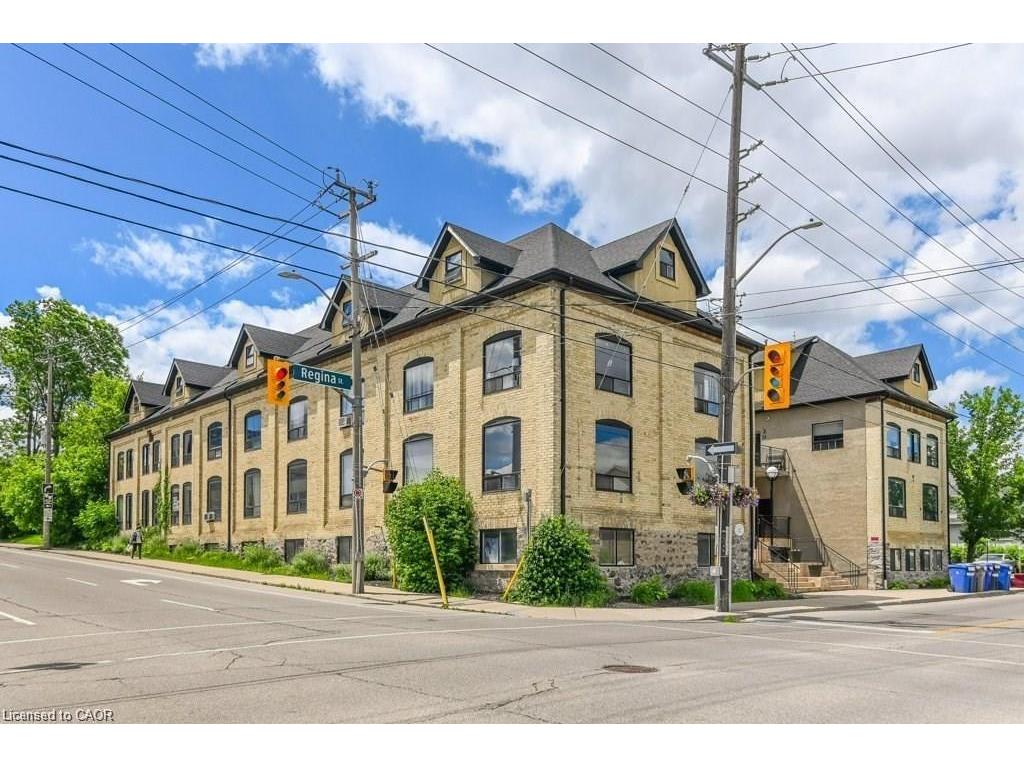
6 Beds
, 2+0 Baths
12 Bridgeport Road, Waterloo ON
Listing # 40764619
Glenridge/Lincoln Heights - Waterloo East - For IMMEDIATE OCCUPANCY, 1 Available ROOM TO RENT! A bright, spacious bedroom in a prime Uptown Waterloo location. Enjoy shared access to a living room, kitchen and bathrooms. All utilities and internet included. Conveniently WALKABLE and located near the University of Waterloo, Wilfrid Laurier University, and all Uptown Waterloo amenities—shops, restaurants, transit, and more. Perfect for students or young professionals seeking a comfortable, all-inclusive living space.
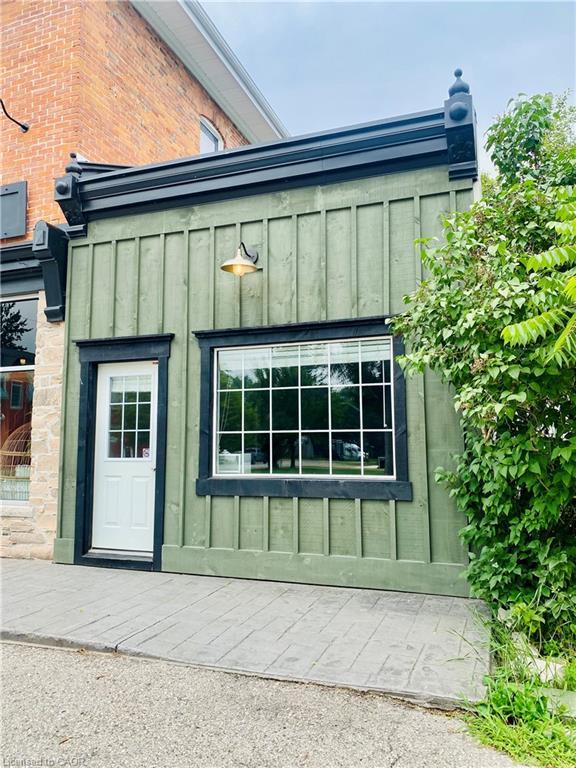
0 Beds
6980 Main Street, Millbank ON
Listing # 40759287
Millbank - Perth East - Bring your vision to life in the Heart of a Millbank. Discover the perfect spot for your next venture in this inviting commercial space, ideally located beside the beloved Elizabeth Watson flower and gift shop and just steps from the famous Anna Mae’s Restaurant—a destination that draws countless visitors from near and far. This versatile unit offers endless potential, whether you’re envisioning a cozy office, boutique retail store, or unique service-based business. Inside you will find a bright, functional layout complete with a kitchenette and private washroom for your convenience. Outside, ample on-site parking ensures easy access for your customers and clients. Centrally located in a community known for its country charm and friendly atmosphere, this space offers exceptional visibility and foot traffic, making it an ideal place to grow your business or launch a new one.
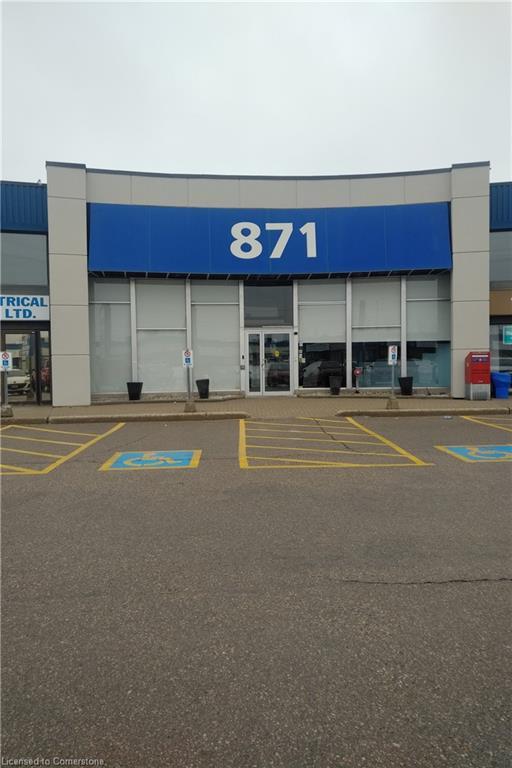
0 Beds
871 Victoria Street, Kitchener ON
Listing # 40703708
Downtown Kitchener/East Ward - Kitchener East - BRIGHT OFFICE SPACE IN THIS POPULAR OFFICE/RETAIL COMPLEX. KITCHEN AND BOARD ROOM AVAILABLE TO TENANTS AT NO CHARGE. LOTS OF PARKING, CLOSE TO ALL AMENITIES, FULLY ELEVATORED.
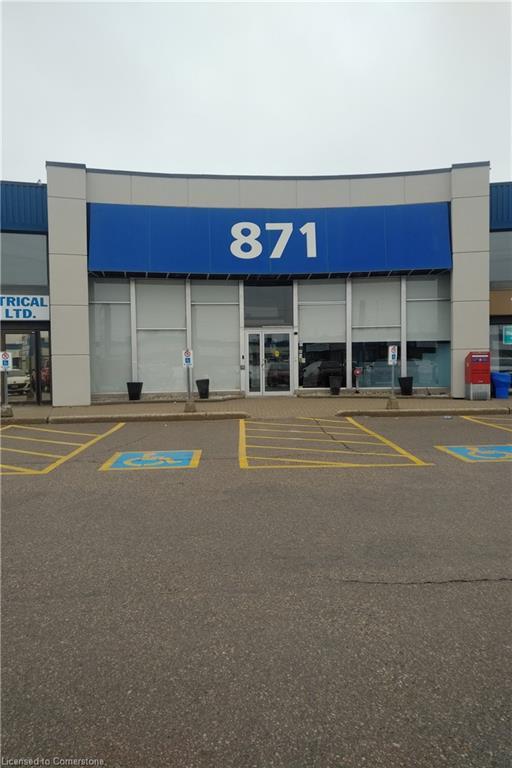
0 Beds
871 Victoria Street, Kitchener ON
Listing # 40703716
Downtown Kitchener/East Ward - Kitchener East - NICE, BARIGHT OFFICE SPACE ON VICTORIA ST., NORTH IN THIS POPULAR OFFICE/RETAIL COMPLEX. BOARDROOM AND KITCHEN AVAILABLE TO TENANTS AT NO EXTRA CHARGE- LOTS OF PARKING, ELEVATORED, CLOSE TO ALL AMENITIES AND MAJOR HIGHWAYS
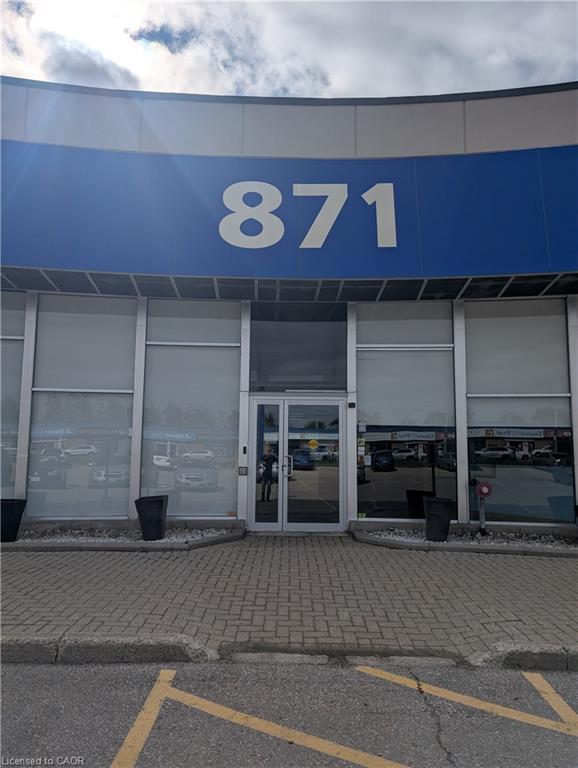
0 Beds
871 Victoria Street, Kitchener ON
Listing # 40779602
Downtown Kitchener/East Ward - Kitchener East - OFFICE SPACE AVAILABLE IN THIS POPULAR OFFICE/RETAIL COMPLEX, UNIT IS IN WONDERFUL CONDITION AND HAS 1 PRIVATE OFFICE AND A RECEPTION AREA, OR 2 PRIVATE OFFICES, FORMER LAW OFFICE. VERY QUIET BUILDING, WITH A FULLY EQUIPPED KITCHEN AND BOARD ROOM AVAILABLE TO ALL OFFICE TENANTS AT NO CHARGE. TENANT IS RESPONSIBLE FOR WIFI AND HST. THIS A SEMI-GROSS LEASE AND MAY FLUCTUATE A LITTLE EVERY YEAR DEPENDING ON THE TMI COSTS TO THE LANDLORD LOTS OF PARKING AND CLOSE TO ALL AMENITIES.

1 Beds
, 1+0 Baths
174 Linden Avenue, Scarborough ON
Listing # 40764209
TEKP - Kennedy Park - TE04 - Toronto East - Luxurious 1 Bedroom +1 Bathroom Unit in a high demand area in Scarborough, Located steps from public transit, with easy access to highway 401. This lower unit is perfect for professionals, students, or anyone seeking a vibrant and convenient lifestyle. Dont miss this incredible leasing opportunity.
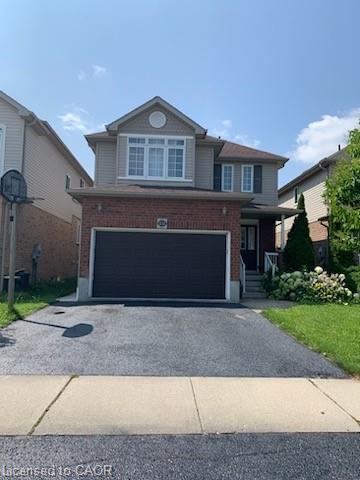
0 Beds
, 1+0 Baths
101 Steepleridge Street, Kitchener ON
Listing # 40767028
Pioneer Park/Doon/Wyldwoods - Kitchener West - Great Furnished Bachelor unit in fully legal Duplex , Just bring a Mattress and move in. with separate entrance, Spacious Modern white Kitchen with Stainless Steel appliances, Large Living Room/Bedroom combined area, Four Piece Bathroom, Shared Laundry in Basement with additional storage area for tenant. Great Doon area that is close to Conestoga College, Highway, Shopping, Trails and Public Transit. AAA Tenant wanted with acceptable credit, employment and previous references. One parking spot on Driveway.Can be furnished or Bring your own furniture

1 Beds
, 1+0 Baths
132 Udvari Crescent, Kitchener ON
Listing # 40787425
Beechwood Forest/Highland W. - Kitchener West - Step into this inviting 1-bedroom lower-floor unit, offering comfort, privacy, and exceptional value in a quiet, well-established neighbourhood. The thoughtfully designed layout includes a bright open living area, creating a warm and functional environment perfect for singles or couples. Unit comes with one parking space.Enjoy comfortable living with ample room to relax, plus the added benefit of being in a location that’s close to shopping, schools, parks, and essential amenities—making day-to-day life easy and efficient.A charming, practical home in a neighbourhood known for its convenience and community feel. Renti is $1500 + Utilities.

1 Beds
, 1 Baths
1 - 132 UDVARI CRESCENT ,
Kitchener Ontario
Listing # X12554814
1 Beds
, 1 Baths
1 - 132 UDVARI CRESCENT , Kitchener Ontario
Listing # X12554814
Step into this inviting 1-bedroom lower-floor unit, offering comfort, privacy, and exceptional value in a quiet, well-established neighbourhood. The thoughtfully designed layout includes a bright open living area, creating a warm and functional environment perfect for singles or couples. Unit comes with one parking space. Enjoy comfortable living with ample room to relax, plus the added benefit of being in a location that's close to shopping, schools, parks, and essential amenities-making day-to-day life easy and efficient. A charming, practical home in a neighbourhood known for its convenience and community feel. Renti is $1500 + Utilities. (id:7525)

1 Beds
, 1+0 Baths
66 Union Street, Waterloo ON
Listing # 40788506
Uptown Waterloo/North Ward - Waterloo East - THE ONE that exceeds expectations! Welcome to Unit #4 at 66 Union St E in Uptown Waterloo—a brand new, never-lived-in, bright and beautifully designed 1-bedroom, 1-bathroom rental that blends modern luxury with boutique-style living. Not interested in a condo, but still want to live in the heart of Uptown? This purpose-built sixplex offers the perfect solution with commercial-grade construction, private entrances, and a unique sense of exclusivity. Inside, you’ll find a stylish one-level layout with an open-concept living space, wide-plank luxury vinyl flooring, quartz countertops, and a sleek kitchen featuring stainless steel appliances (including a dishwasher) and generous storage. The spacious bathroom includes a large walk-in shower. Enjoy the convenience of your own private mailbox, hydro meter, and heating/cooling controls—plus custom roller shade window coverings already installed. Located in one of Waterloo’s most desirable and walkable neighbourhoods, you’re steps from parks, the Iron Horse Trail, Midtown Hospital, public transit, and Uptown’s best restaurants, shops, and services. The beautifully landscaped exterior includes outdoor bike storage and a shared rear yard with picnic tables. Snow removal, salt application and landscaping maintenance are all taken care of by the landlord, keeping things as low-maintenance for you as possible. This is more than just a rental—it’s home. A must-see opportunity you won’t want to miss!

1 Beds
, 1+0 Baths
66 Union Street, Waterloo ON
Listing # 40788504
Uptown Waterloo/North Ward - Waterloo East - THE ONE that exceeds expectations! Welcome to Unit #3 at 66 Union St E in Uptown Waterloo—a brand new, never-lived-in, bright and beautifully designed 1-bedroom, 1-bathroom rental that blends modern luxury with boutique-style living. Not interested in a condo, but still want to live in the heart of Uptown? This purpose-built sixplex offers the perfect solution with commercial-grade construction, private entrances, and a unique sense of exclusivity. Inside, you’ll find a stylish one-level layout with an open-concept living space, wide-plank luxury vinyl flooring, quartz countertops, and a sleek kitchen featuring stainless steel appliances (including a dishwasher) and generous storage. The spacious bathroom includes a large walk-in shower. Enjoy the convenience of your own private mailbox, hydro meter, and heating/cooling controls—plus custom roller shade window coverings already installed. Located in one of Waterloo’s most desirable and walkable neighbourhoods, you’re steps from parks, the Iron Horse Trail, Midtown Hospital, public transit, and Uptown’s best restaurants, shops, and services. The beautifully landscaped exterior includes outdoor bike storage and a shared rear yard with picnic tables. Snow removal, salt application and landscaping maintenance are all taken care of by the landlord, keeping things as low-maintenance for you as possible. This is more than just a rental—it’s home. A must-see opportunity you won’t want to miss!

2 Beds
, 1+0 Baths
163 Chandler Drive, Kitchener ON
Listing # 40786726
Laurentian Hills/Country Hills W - Kitchener West - Welcome to 163 Chandler Drive!This spacious lower-level two-bedroom apartment is located in a small, well-maintained building in an incredibly convenient area. Just minutes from the expressway, major retailers, and popular restaurants along Ottawa Street, this location truly has it all. You’re also only a three-minute walk from the neighbourhood community centre!The updated kitchen features quartz countertops and sleek white cabinetry, with a glass-top stove and fridge included. The four-piece bathroom has been refreshed with a newer vanity and toilet. Enjoy the apartment that features modern lighting and large windows that fill this home with natural light.Rent includes heat and water plus one surface parking space and a locker.(Please note: photos were taken prior to the current tenants moving in.)

2 Beds
, 1+0 Baths
31 Dieppe Avenue, Kitchener ON
Listing # 40780033
Uptown Waterloo/North Ward - Waterloo East - Welcome to your new home at 31 Dieppe Ave! This bright and inviting lower unit features two bedrooms, a generously sized living/dining room, a functional eat-in kitchen and ample storage throughout. Enjoy the added convenience of private in-suite laundry, giving you full control of your washing and drying—no shared spaces, no waiting. Your monthly rent also includes internet and cable, helping you stay connected and entertained without the extra bills. Situated in a fantastic location, you’ll be just minutes from both downtown Kitchener and Uptown Waterloo, with excellent access to public transit. Parking for one car is included, providing even more convenience. Schedule your private tour today to experience the ideal blend of comfort, value, and accessibility. Don’t miss your chance to make this welcoming 2-bedroom unit your new home!

1 Beds
, 1+0 Baths
1442 Highland Road, Kitchener ON
Listing # 40768566
Beechwood Forest/Highland W. - Kitchener West - HURRY UP - NOVEMBER PROMO 6 months free parking if you sign a ease in November! Welcome to a masterfully planned luxury rental community 1-bedroom suite offers an open-concept layout, floor-to-ceiling windows, smartly designed features and finishes, and stunning outdoor terraces, patios, and balconies. Located just minutes from Kitchener's natural conservation areas, shops, and universities, and situated on major routes to whisk you to downtown or out of town. Gorgeous unit in the family-friendly Forest Heights neighborhood! This Open Concept unit combines Quiet, Modern Living with bustling City Life. It features Luxury finishes; Airy 9ft Ceilings, and Large floor-to-ceiling Windows in Livingroom and Bedroom, that bring in lots of Natural Light. Carpet-free Floors, Modern two-tone Cabinetry, quartz countertops, Stainless Steel Appliances, and High-End Backsplash. Enjoy a nice morning coffee from your own balcony. Individually controlled heating and A/C. Ideal for Young Families or Professionals. Outdoor terrace with cabanas and bar• Smart building Valet system app for digital access to intercom • Plate-recognition parking garage door• Car wash station• Dog wash station• Fitness studio• Meeting room• Secure indoor bike racks• Electric vehicle charging stations fast Access to Hwy. restaurants, parks, universities, and just minutes from downtown Kitchener. Heat and Water are included. PARKING IS NOT INCLUDED IN THE PRICE OF THE UNITS But One is assigned per unit). (Optional - locker $60-parking -$125) Do not miss any time and book your showing!

1 Beds
, 1+0 Baths
108 Garment Street, Kitchener ON
Listing # 40782203
Downtown Kitchener/East Ward - Kitchener East - Welcome to the epitome of urban living at the Garment Street Condo building in downtown Kitchener! This sophisticated one-bedroom condo is now available for lease, offering a blend of contemporary design and convenient amenities. This unit includes high speed internet with rogers as well as water. As you enter, you're greeted by a modern and open-concept living space, featuring large windows that flood the room with natural light. The well-appointed kitchen boasts sleek cabinetry and stainless steel appliances, creating an inviting atmosphere for culinary endeavors. The bedroom is a tranquil retreat, offering a comfortable space to unwind after a busy day in the heart of the city. One of the highlights of this residence is its access to the Garment Street Condo building's amenities. Stay active and fit in the state-of-the-art gym, find your zen in the yoga room, or bask in the sun on the rooftop patio. The rooftop oasis not only offers breathtaking views of downtown Kitchener but also features BBQs and a refreshing pool – perfect for entertaining friends or enjoying a relaxing day in the sun. Living at Garment Street Condo means being at the center of the vibrant downtown scene, with trendy shops, restaurants, and cultural attractions just steps away. Whether you're a professional seeking a convenient commute or someone who appreciates the excitement of city living, this one-bedroom condo provides the perfect blend of comfort and luxury. Don't miss the opportunity to make this Garment Street Condo your urban haven – where style meets convenience and a world of amenities awaits at your doorstep. Book your showing today!

1 Beds
, 1+0 Baths
1442 Highland Road, Kitchener ON
Listing # 40763201
Beechwood Forest/Highland W. - Kitchener West - In Highland West, NUVO serves as the final, bold architectural chapter in the Avalon community. Rising tall with approximately 215 units across 16 stories, this modern apartment tower reflects dedication to comfort and sleek design. This "HAVEN" 1 bedroom, 1 bath model features 9' ceilings, stainless steel appliances, modern two-toned cabinetry, floor-to-ceiling windows, and a private balcony. Residents enjoy resort-style amenities such as a four-seasons rooftop pool, party room, indoor food hall, games room, theatre, and pet-care facilities like a pet relief area and dog wash station. Conveniently located steps from shopping, dining, parks, universities, and Highway 8, NUVO puts everything within reach, blending elevated style with community-focused design.
