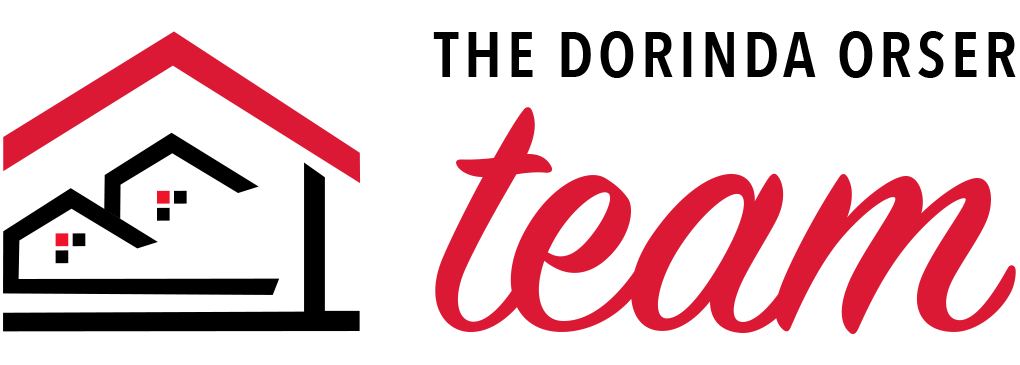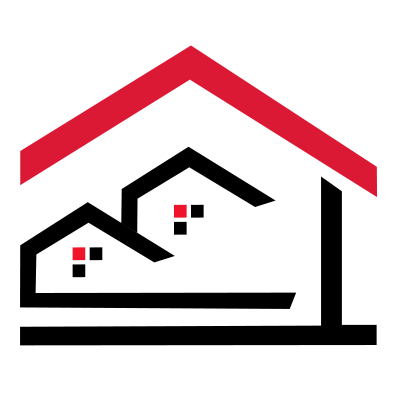Listings
All fields with an asterisk (*) are mandatory.
Invalid email address.
The security code entered does not match.

3 Beds
, 3 Baths
15 OUTLOOK Terrace ,
Kitchener Ontario
Listing # 40800272
3 Beds
, 3 Baths
15 OUTLOOK Terrace , Kitchener Ontario
Listing # 40800272
End Unit Model - features 3 bedrooms, 3 bathrooms. Main floor office and second floor laundry. Bright, open concept with stainless steel appliances, kitchen island, single car garage and private deck. Modern colours, walk in closet and full ensuite bath in the master bedroom. AAA Location for commuters. Close to amenities and a stone throw from the new Huron Sportsfields. $2500.00 plus utilities. March 1st possession. (id:27)

1 Beds
, 1 Baths
1604 - 50 GRAND AVENUE S , Cambridge Ontario
Listing # X12695804
Located in the heart of the highly sought after Gaslight District, this stylish Dickson Model offers 715 sq. ft. of thoughtfully designed living space with premium upgrades throughout. The modern kitchen features an upgraded island and upgraded appliances, seamlessly flowing into the open concept living area - ideal for both everyday living and entertaining. This suite includes one spacious bedroom, one bathroom, and the convenience of an upgraded EV parking spot. Residents enjoy an exceptional collection of amenities, including guest suites, a library, fully equipped gym, yoga studio, and a stunning rooftop terrace with community BBQs. Additional highlights include beautifully appointed private event spaces, which are complete with kitchens, bathrooms, lounges, and fireplace - available for exclusive resident use. Overlooking the vibrant one-acre public square at the centre of the Gaslight District, you're steps from a dynamic mix of historic limestone architecture and modern cultural energy. Enjoy nearby dining at Foundry Tavern and The French, along with boutique shops, offices, public art installations, and large video screens hosting community events. A rare opportunity to own in one of Cambridge's most distinctive urban communities - where history, culture, and contemporary living come together. (id:7525)

1 Beds
, 1+0 Baths
50 Grand Avenue, Cambridge ON
Listing # 40798354
St Gregory's/Tait - Galt West - Located in the heart of the highly sought after Gaslight District, this stylish Dickson Model offers 715 sq. ft. of thoughtfully designed living space with premium upgrades throughout. The modern kitchen features an upgraded island and upgraded appliances, seamlessly flowing into the open concept living area - ideal for both everyday living and entertaining. This suite includes one spacious bedroom, one bathroom, and the convenience of an upgraded EV parking spot. Residents enjoy an exceptional collection of amenities, including guest suites, a library, fully equipped gym, yoga studio, and a stunning rooftop terrace with community BBQs. Additional highlights include beautifully appointed private event spaces, which are complete with kitchens, bathrooms, lounges, and fireplace - available for exclusive resident use. Overlooking the vibrant one-acre public square at the centre of the Gaslight District, you’re steps from a dynamic mix of historic limestone architecture and modern cultural energy. Enjoy nearby dining at Foundry Tavern and The French, along with boutique shops, offices, public art installations, and large video screens hosting community events. A rare opportunity to own in one of Cambridge’s most distinctive urban communities - where history, culture, and contemporary living come together.

2 Beds
, 2 Baths
706 - 255 KEATS WAY , Waterloo Ontario
Listing # X12718728
Upscale 2 bedroom, 2 bathroom corner unit perfectly situated at one of Waterloo's most sought after addresses. Prestigious Keats Way on the Park. This bright and spacious suite features a balcony overlooking the tranquil Clair Creek, a corner fireplace, and an inviting open concept layout that is designed for both comfort and style. Move in ready and offering exceptional value, this unit includes in-suite laundry, 5 appliances (with a brand new dishwasher and washer), and BRAND NEW HEAT EXCHANGER & A/C for peace of mind. Underground parking provides convenience and security year-round. Building amenities include library, guest suite and gym. Ideally located within walking distance to the University of Waterloo, Waterloo Park, and T&T Supermarket, and on the bus route, this is an outstanding opportunity to enjoy upscale, low-maintenance living in a highly desirable location. (id:7525)

2 Beds
, 2 Baths
255 KEATS Way Unit# 706 , Waterloo Ontario
Listing # 40799953
Upscale 2 bedroom, 2 bathroom corner unit perfectly situated at one of Waterloo’s most sought after addresses. Prestigious Keats Way on the Park. This bright and spacious suite features a balcony overlooking the tranquil Clair Creek, a corner fireplace, and an inviting open concept layout that is designed for both comfort and style. Move in ready and offering exceptional value, this unit includes in-suite laundry, 5 appliances (with a brand new dishwasher and washer), and BRAND NEW HEAT EXCHANGER & A/C for peace of mind. Underground parking provides convenience and security year-round. Building amenities include library, guest suite and gym. Ideally located within walking distance to the University of Waterloo, Waterloo Park, and T&T Supermarket, and on the bus route, this is an outstanding opportunity to enjoy upscale, low-maintenance living in a highly desirable location. (id:27)

3 Beds
, 2 Baths
83 OXFORD STREET ,
Woodstock (Woodstock - North) Ontario
Listing # X12738794
3 Beds
, 2 Baths
83 OXFORD STREET , Woodstock (Woodstock - North) Ontario
Listing # X12738794
Welcome to 83 Oxford Street, a well-maintained duplex offering strong fundamentals, recent updates, and flexibility for investors or owner-occupiers. This property features 1468 sqft of complete living space between two self-contained units. The main floor unit includes 2 bedrooms, while the upper unit features 1 bedroom plus a dedicated office/den space. Both units are equipped with in-suite laundry, modern kitchens, spacious bathrooms, and gas fireplaces, supporting long-term tenant appeal. Each unit also enjoys its own private deck overlooking the expansive backyard, along with separate driveways and ample parking - a rare and valuable asset for multi-residential properties. A standout feature is the oversized, heated 35' x 21' two-car garage/shop, offering excellent utility for storage, potential tenant use, or owner benefit. Recent improvements include a paved main driveway (2024), upper floor window replacements (2024), new gutters (2025), and upper unit appliance upgrades (new fridge, washer and dryer in 2024). The upper unit is currently tenanted at fair market rent, while the lower unit is owner-occupied, providing immediate income or a live-in investment opportunity. (id:7525)

3 Beds
, 2 Baths
83 OXFORD Street , Woodstock Ontario
Listing # 40801616
83 Oxford Street is a well-maintained duplex offering strong fundamentals, recent updates, and flexibility for investors or owner-occupiers. This property features 1468 sq ft of complete living space between two self-contained units. The main floor unit includes 2 bedrooms, while the upper unit features 1 bedroom plus a dedicated office/den space. Both units are equipped with in-suite laundry, modern kitchens, spacious bathrooms, and gas fireplaces, supporting long-term tenant appeal. Each unit also enjoys its own private deck overlooking the expansive backyard, along with separate driveways and ample parking, which is a rare and valuable asset for multi-residential properties. A standout feature is the oversized, heated 35’ x 21’ two-car garage/shop, offering excellent utility for storage, potential tenant use, or owner benefit. Recent improvements include a paved main driveway (2024), upper floor window replacements (2024), new gutters (2025), and upper unit appliance upgrades (new fridge, washer and dryer in 2024). The upper unit is currently tenanted at fair market rent, while the lower unit is owner-occupied, providing immediate income or a live-in investment opportunity. (id:27)

4 Beds
, 2+0 Baths
263 The Country Way, Kitchener ON
Listing # 40798395
Laurentian Hills/Country Hills W - Kitchener West - Welcome to this beautifully updated 3 bedroom, 2 bathroom raised bungalow in desirable Country Hills, known for excellent schools and family-friendly living! Freshly painted and move-in ready, this home features an updated kitchen with quartz countertops (202), luxury vinyl plank flooring, and stylish bathrooms with marble vanities. A bright 3 season sunroom and finished basement with a cozy gas fireplace that offers plenty of space to relax and entertain. Step outside to your fully fenced backyard oasis with an on-ground pool (new pump 2022) - perfect for summer fun. Major updates provide peace of mind, including electrical panel & pot lights (2022), furnace & heat pump (2022), windows (2022), and a durable metal roof with new eaves (2024). An attached garage adds everyday convenience. Enjoy the best of lifestyle and location - close to parks, walking trails, shopping, dining, transit, and more. With its modern upgrades, prime location, and family focused design, this home is the perfect place to grow and create lasting memories.

3+1 Beds
, 2 Baths
263 THE COUNTRY WAY , Kitchener Ontario
Listing # X12715716
Welcome to this beautifully updated 3 bedroom, 2 bathroom raised bungalow in desirable Country Hills, known for excellent schools and family-friendly living! Freshly painted and move-in ready, this home features an updated kitchen with quartz countertops (2022), luxury vinyl plank flooring, and stylish bathrooms with marble vanities. A bright 3 season sunroom and finished basement with a cozy gas fireplace that offers plenty of space to relax and entertain. Step outside to your fully fenced backyard oasis with an on-ground pool (new pump 2022) - perfect for summer fun. Major updates provide peace of mind, including electrical panel & pot lights (2022), furnace & heat pump (2022), windows (2022), and a durable metal roof with new eaves (2024). An attached garage adds everyday convenience. Enjoy the best of lifestyle and location - close to parks, walking trails, shopping, dining, transit, and more. With its modern upgrades, prime location, and family focused design, this home is the perfect place to grow and create lasting memories. (id:7525)

4 Beds
78 Woodberry Crescent, Elmira ON
Listing # 40795359
Elmira - Woolwich and Wellesley Township - Built by respected Paradigm Homes, this legal duplex in Elmira’s desirable Southwood Park offers an excellent opportunity for investors seeking strong cash flow and long term appreciation. Set your own rent for the upper unit - featuring a bright, modern layout with an eat in kitchen, island, ample cabinetry, and high-end appliances including a gas stove, plus a gas fireplace and built-in speakers. These features attract and retain quality tenants, or add to the appeal of an owner occupied mortgage helper. Carpet free main floor, upper-level laundry, and a spacious primary suite with luxury ensuite further enhance living enjoyment. The professionally finished one bedroom lower apartment includes a separate entrance and private laundry, providing immediate rental income and a valuable mortgage offset, significantly reducing monthly carrying costs. The fully fenced backyard, insulated and heated double garage, and proximity to parks, trails, shopping, and amenities increase tenant appeal and support stable, long term rents. Minutes to Waterloo, this turnkey duplex offers flexibility for investors or owner occupiers looking to maximize cash flow while building equity in a growing community.

4 Beds
, 3+1 Baths
78 Woodberry Crescent, Elmira ON
Listing # 40794917
Elmira - Woolwich and Wellesley Township - Built by distinguished Paradigm Homes, this legal duplex is currently enjoyed as a stunning family home, thoughtfully designed for comfortable everyday living with the added benefit of a self contained, lower level apartment. Located in Elmira’s desirable Southwood Park community, the main residence offers a bright, modern layout with an eat in kitchen featuring an island, ample cabinetry, and high end appliances including a gas stove. The brightly lit, inviting living room is enhanced by a gas fireplace and built-in wall speakers - perfect for both relaxing and entertaining. The home is largely carpet-free, with carpeting limited to the upstairs bedrooms. Upstairs, the spacious primary suite offers a private retreat with a luxury ensuite, complete with double sinks and a rainfall shower. Two additional generously sized bedrooms, a full 4 piece bathroom, and convenient upper level laundry complete the second floor. Step outside to a large, fully fenced and private backyard - an entertainer’s oasis featuring a gazebo, hot tub, and raised flowerbeds, offering plenty of space to relax, host, and enjoy outdoor living. The professionally finished one bedroom lower level apartment includes a separate entrance and private laundry, making it ideal for extended family, guests, or a valuable mortgage helper, all while maintaining privacy and enjoyment of the main home. Hobbyists will appreciate the fully insulated and heated double car garage. Enjoy the best of both worlds - minutes from shopping and amenities, a short drive to Waterloo, and steps from parks, forest, and walking trails.

3+1 Beds
, 4 Baths
78 WOODBERRY CRESCENT , Woolwich Ontario
Listing # X12653424
Built by distinguished Paradigm Homes, this legal duplex is currently enjoyed as a stunning family home, thoughtfully designed for comfortable everyday living with the added benefit of a self contained, lower level apartment. Located in Elmira's desirable Southwood Park community, the main residence offers a bright, modern layout with an eat in kitchen featuring an island, ample cabinetry, and high end appliances including a gas stove. The brightly lit, inviting living room is enhanced by a gas fireplace and built-in wall speakers - perfect for both relaxing and entertaining. The home is largely carpet-free, with carpeting limited to the upstairs bedrooms. Upstairs, the spacious primary suite offers a private retreat with a luxury ensuite, complete with double sinks and a rainfall shower. Two additional generously sized bedrooms, a full 4 piece bathroom, and convenient upper level laundry complete the second floor. Step outside to a large, fully fenced and private backyard - an entertainer's oasis featuring a gazebo, hot tub, and raised flowerbeds, offering plenty of space to relax, host, and enjoy outdoor living. The professionally finished one bedroom lower level apartment includes a separate entrance and private laundry, making it ideal for extended family, guests, or a valuable mortgage helper, all while maintaining privacy and enjoyment of the main home. Hobbyists will appreciate the fully insulated and heated double car garage. Enjoy the best of both worlds - minutes from shopping and amenities, a short drive to Waterloo, and steps from parks, forest, and walking trails. (id:7525)

39 Bannockburn Road, Kitchener ON
Listing # 40795366
Pioneer Park/Doon/Wyldwoods - Kitchener West - Set on 0.52 of an acre, this exclusive Caryndale location is being offered for the first time for sale. Absolutely stunning lot has no rear neighbours, or neighours to one side. Existing 1224 square foot bungalow was custom built in 1984, with 4 bedrooms on the main floor and finished basement. Build your dream home here, or add on to the existing home! Located close to great schools and only minutes from the 401!

4 Beds
, 2 Baths
39 BANNOCKBURN ROAD , Kitchener Ontario
Listing # X12659208
Set on 0.52 of an acre, this exclusive Caryndale location is being offered for the first time for sale. Custom built in 1984, this home is the epitomy of country living in the City. This absolutely stunning lot has no rear neighbours, or neighbours to one side. Smartly laid out bungalow features 4 bedrooms on the main floor, an updated bathroom with walk in shower and enormous eat in kitchen with ample cupboard space and walkout to patio. Side entrance to the garage and finished basement with rec room, office space, hobby room and additional 3 pc. bathroom. Located close to great Schools and only minutes to the 401! NO SIGN on property. Room sizes and square footage as per IGuide. (id:7525)

4 Beds
, 2+0 Baths
39 Bannockburn Road, Kitchener ON
Listing # 40795363
Pioneer Park/Doon/Wyldwoods - Kitchener West - Set on 0.52 of an acre, this exclusive Caryndale location is being offered for the first time for sale. Custom built in 1984, this home is the epitomy of country living in the City. This absolutely stunning lot has no rear neighbours, or neighbours to one side. Smartly laid out bungalow features 4 bedrooms on the main floor, an updated bathroom with walk in shower and enormous eat in kitchen with ample cupboard space and walkout to patio. Side entrance to the garage and finished basement with rec room, office space, hobby room and additional 3 pc. bathroom. Located close to great Schools and only minutes to the 401!
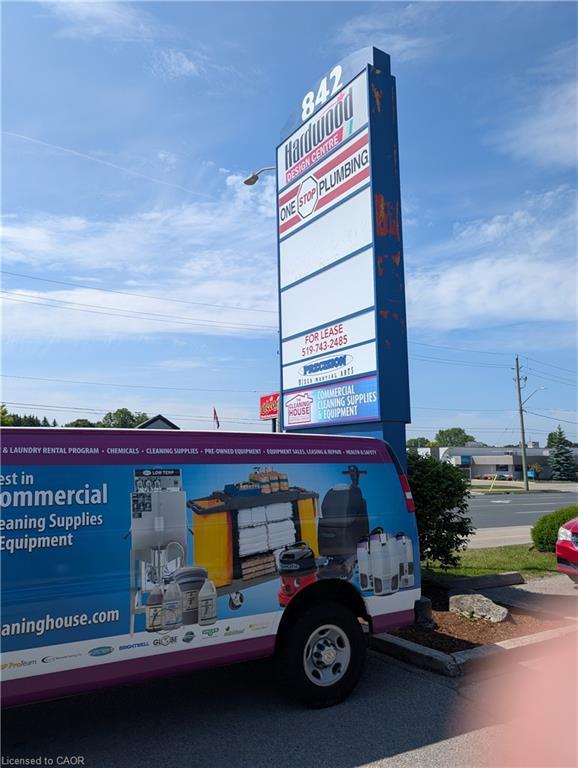
0 Beds
842 Victoria Street, Kitchener ON
Listing # 40777444
Heritage Park/Rosemount - Kitchener East - 5750 SQ. FT. OF HIGH EXPOSURE, SERVICE COMMERCIAL SPACE ON BUSY VICTORIA ST., NORTH. SUITED FOR A VARIETY OF USES INCLUDING SHOWROOM, RETAIL, WHOLESALING, ETC, GREAT ACCESS TO ALL MAJOR ARTERIES, AND AMENITIES. HIGH CEILINGS, OPEN CONCEPT. PYLON AND FASCIA SIGNAGE AVAILABLE. 6 SHARED TRUCK LEVEL LOADING DOORS.
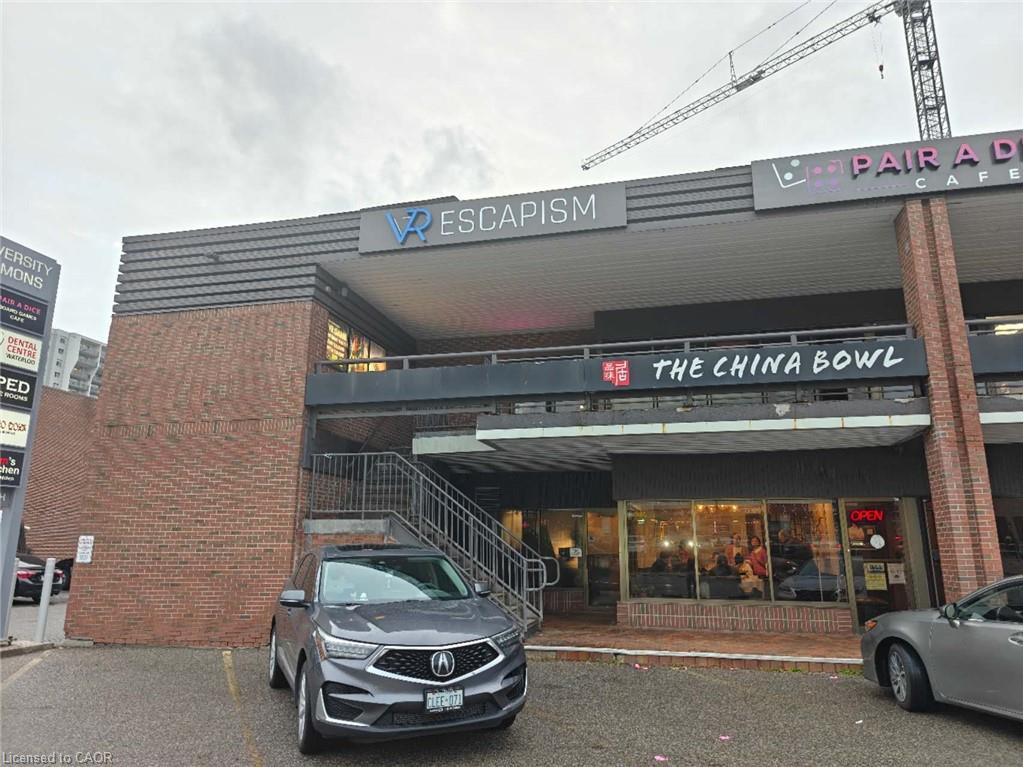
0 Beds
258 King Street, Waterloo ON
Listing # 40782157
Beechwood/University - Waterloo West - Excellent opportunity to take over a running VR entertainment business or sublease the 2nd-floor commercial/retail space at the highly visible corner of University Ave and King St N, Waterloo. This prime location offers on-site parking, excellent visibility, and steady customer traffic near Wilfrid Laurier University. Option to purchase the business, sublease, or take over the lease directly from the landlord — contact for details.

0 Beds
325 Breithaupt Street, Kitchener ON
Listing # 40786369
Uptown Waterloo/North Ward - Waterloo East - Discover the perfect space to grow your Business in this 2,190 Sq. Ft. Main Floor unit (1A) located at 325 Breithaupt Street in Kitchener. Offering EMP-2 zoning, this versatile property accommodates a wide range of permitted uses including light industrial, small manufacturing, and other business uses such as contractor/trades operations, craftsperson workshop, printing/publishing, building/supply, and more — making it ideal for both established companies and growing enterprises. The unit features a functional layout suitable for a variety of business needs and on-site parking. The prime location provides excellent access to major routes, public transit, and area amenities, ensuring convenience and connectivity for your operations. Secure this flexible space in one of Kitchener’s thriving business corridors.

325 BREITHAUPT STREET , Waterloo Ontario
Listing # X12529082
Discover the perfect space to grow your Business in this 2,190 Sq. Ft. Main Floor unit (1A) located at 325 Breithaupt Street in Kitchener. Offering EMP-2 zoning, this versatile property accommodates a wide range of permitted uses including light industrial, small manufacturing, and other business uses such as contractor/trades operations, craftsperson workshop, printing/publishing, building/supply, and more - making it ideal for both established companies and growing enterprises. The unit features a functional layout suitable for a variety of business needs and on-site parking. The prime location provides excellent access to major routes, public transit, and area amenities, ensuring convenience and connectivity for your operations. Secure this flexible space in one of Kitchener's thriving business corridors. (id:7525)

0 Beds
871 Victoria Street, Kitchener ON
Listing # 40770643
Downtown Kitchener/East Ward - Kitchener East - MAIN FLOOR OFFICE/RETAIL UNIT IN THIS POPULAR RETAIL/OFFICE COMPLEX GLASSED IN UNIT WITH 2 PRIVATE OFFICES, LARGE RECEPTION AREA, AND SMALL KITCHENETTE. LOTS OF PARKING AND CLOSE TO ALL AMENITIES.
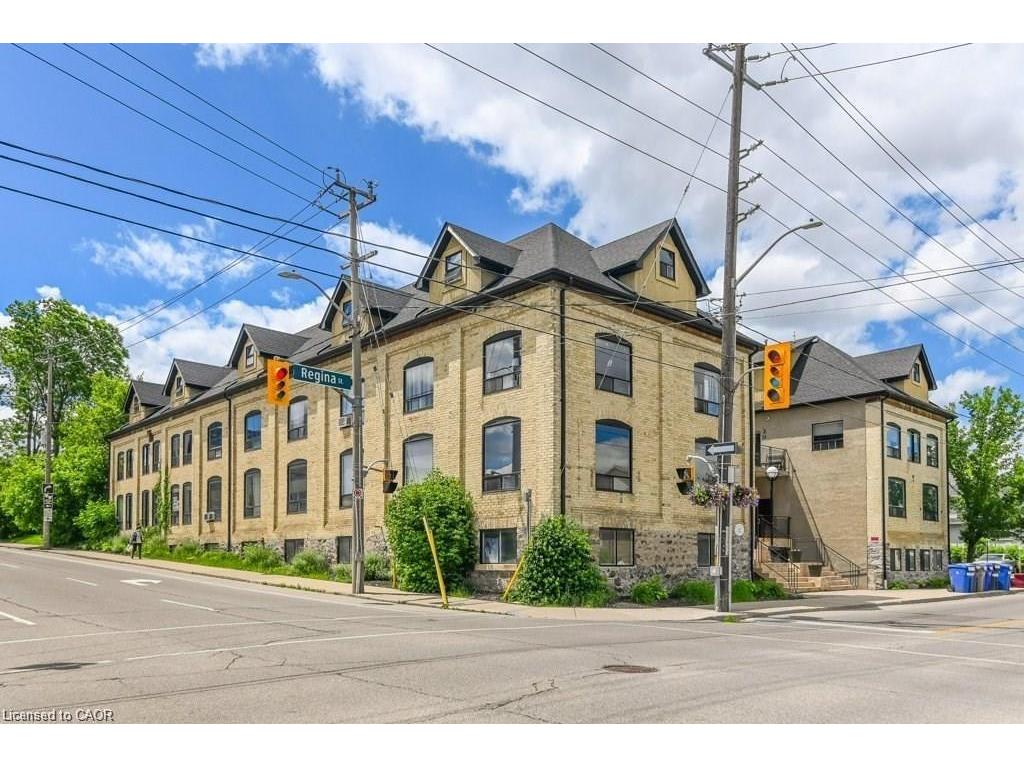
6 Beds
, 2+0 Baths
12 Bridgeport Road, Waterloo ON
Listing # 40764619
Glenridge/Lincoln Heights - Waterloo East - ONE ROOM available for IMMEDIATE OCCUPANCY. A bright, spacious bedroom in a prime Uptown Waterloo location. Enjoy shared access to a living room, kitchen and bathrooms. All utilities and internet included. Conveniently WALKABLE and located near the University of Waterloo, Wilfrid Laurier University, and all Uptown Waterloo amenities—shops, restaurants, transit, and more. Perfect for students or young professionals seeking a comfortable, all-inclusive living space.
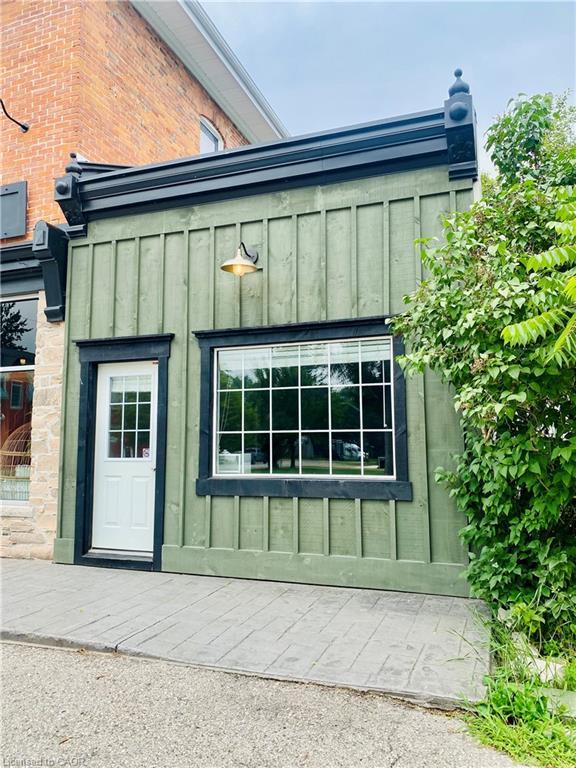
0 Beds
6980 Main Street, Millbank ON
Listing # 40759287
Millbank - Perth East - Bring your vision to life in the Heart of a Millbank. Discover the perfect spot for your next venture in this inviting commercial space, ideally located beside the beloved Elizabeth Watson flower and gift shop and just steps from the famous Anna Mae’s Restaurant—a destination that draws countless visitors from near and far. This versatile unit offers endless potential, whether you’re envisioning a cozy office, boutique retail store, or unique service-based business. Inside you will find a bright, functional layout complete with a kitchenette and private washroom for your convenience. Outside, ample on-site parking ensures easy access for your customers and clients. Centrally located in a community known for its country charm and friendly atmosphere, this space offers exceptional visibility and foot traffic, making it an ideal place to grow your business or launch a new one.
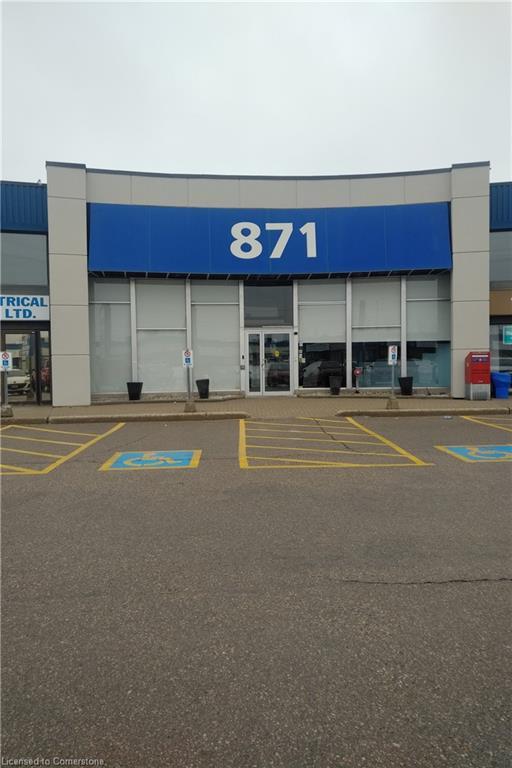
0 Beds
871 Victoria Street, Kitchener ON
Listing # 40703708
Downtown Kitchener/East Ward - Kitchener East - BRIGHT OFFICE SPACE IN THIS POPULAR OFFICE/RETAIL COMPLEX. KITCHEN AND BOARD ROOM AVAILABLE TO TENANTS AT NO CHARGE. LOTS OF PARKING, CLOSE TO ALL AMENITIES, FULLY ELEVATORED.
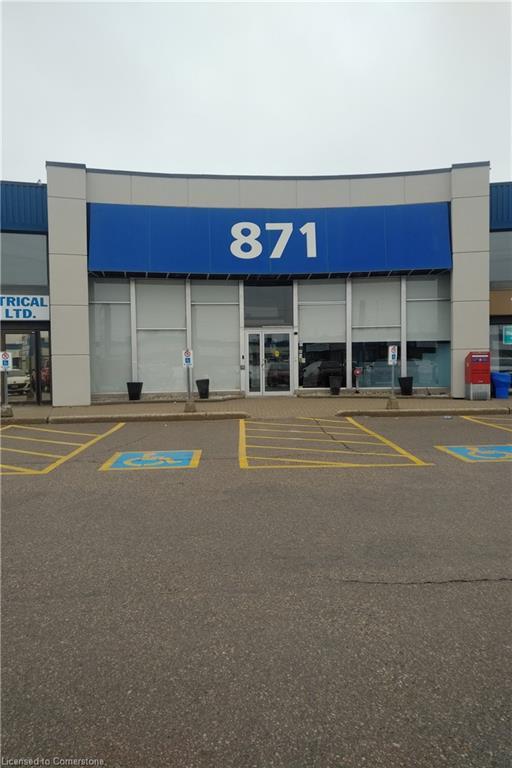
0 Beds
871 Victoria Street, Kitchener ON
Listing # 40703716
Downtown Kitchener/East Ward - Kitchener East - NICE, BARIGHT OFFICE SPACE ON VICTORIA ST., NORTH IN THIS POPULAR OFFICE/RETAIL COMPLEX. BOARDROOM AND KITCHEN AVAILABLE TO TENANTS AT NO EXTRA CHARGE- LOTS OF PARKING, ELEVATORED, CLOSE TO ALL AMENITIES AND MAJOR HIGHWAYS
